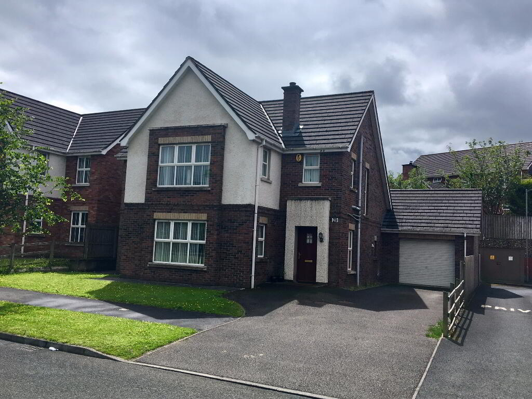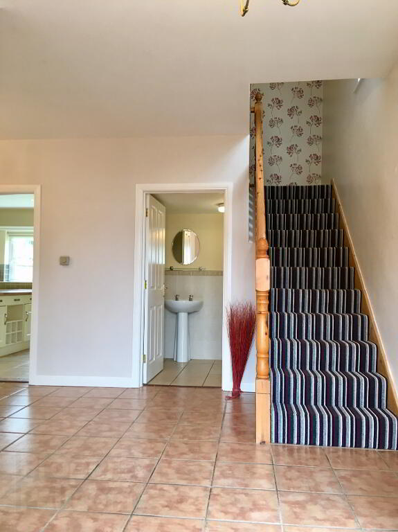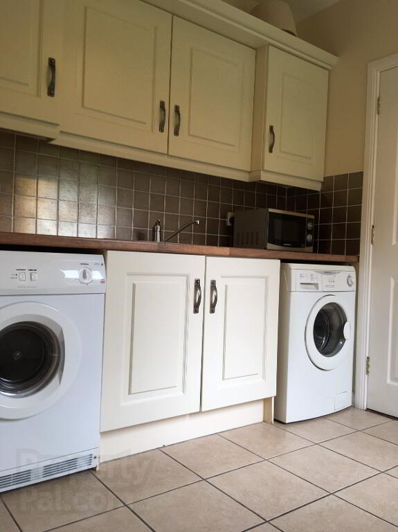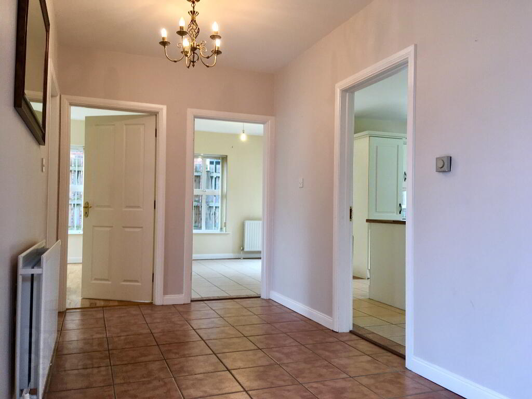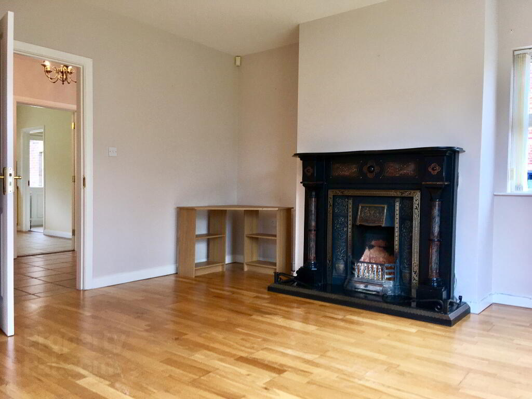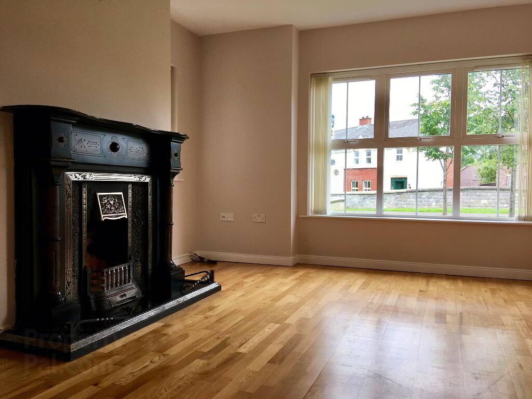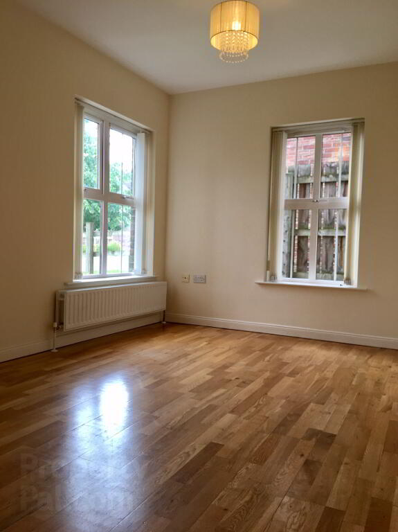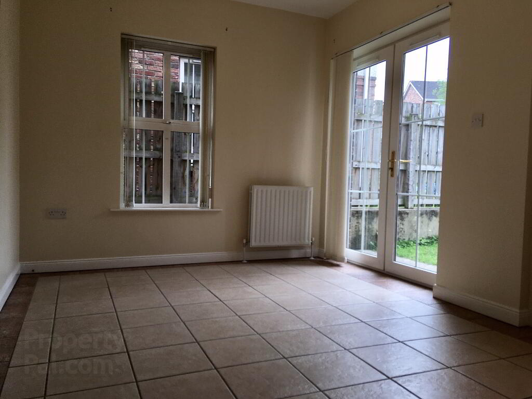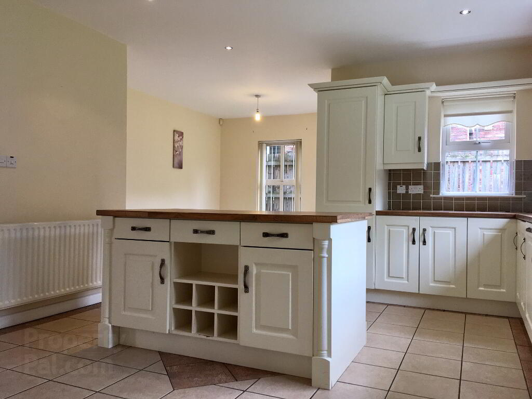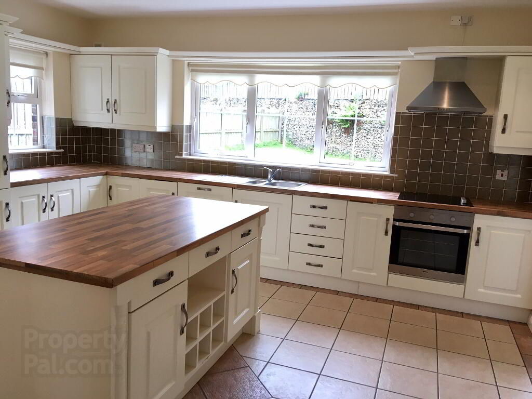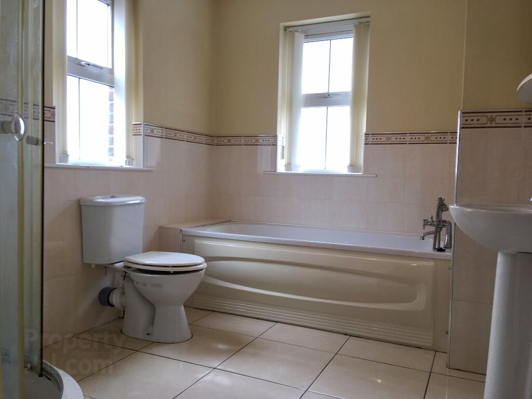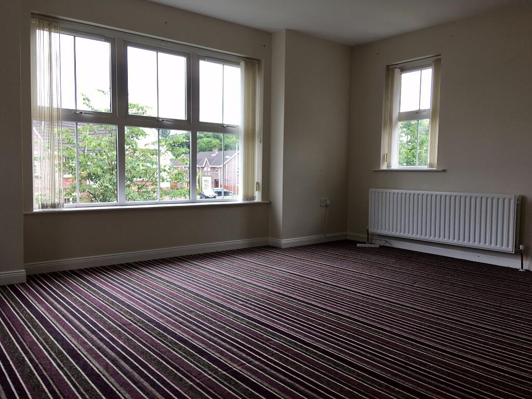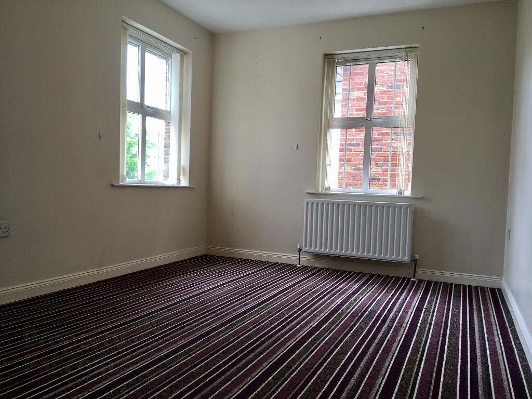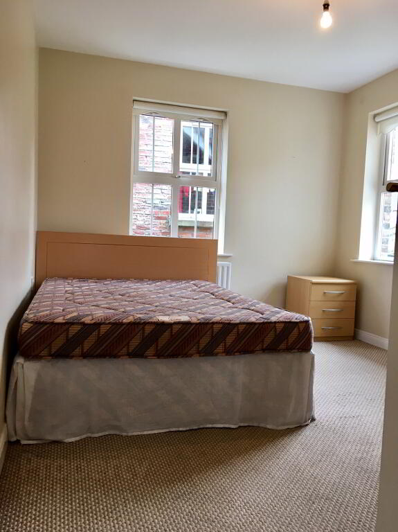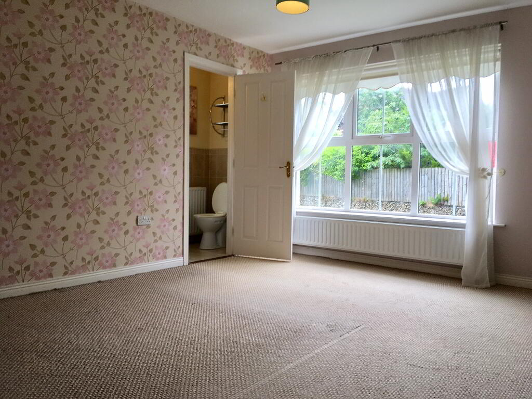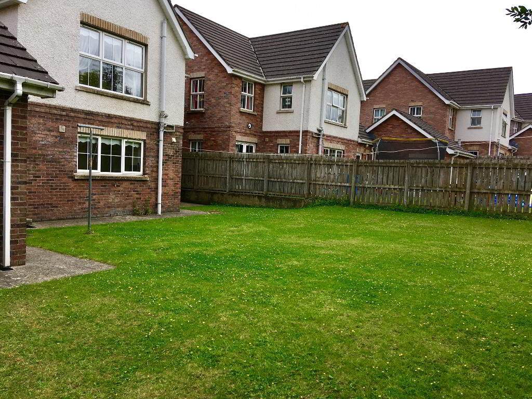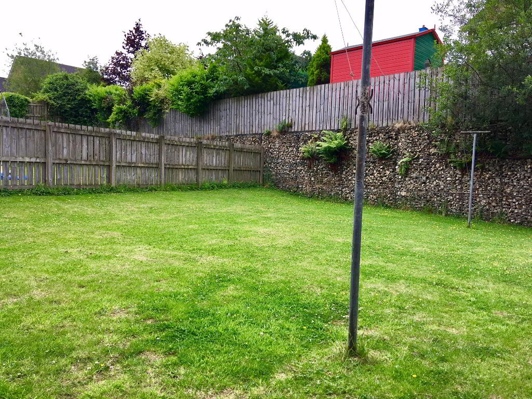This site uses cookies to store information on your computer
Read more
Key Information
| Address | 29 Waterfoot Park, Waterside, Londonderry |
|---|---|
| Deposit | £1,150.00 |
| Includes Rates | Yes |
| Viewable From | 21/05/25 |
| Available From | 21/05/25 |
| Lease | 12 months minimum |
| Style | Detached House |
| Status | Gone |
| Rent | £1,150 / month |
| Bedrooms | 4 |
| Bathrooms | 2 |
| Receptions | 2 |
| Heating | Oil |
| Furnished | Partially furnished |
| EPC Rating | E52/D67 |
Additional Information
***PROPERTY NO LONGER AVAILABLE FOR VIEWING***
This four bedroom detached house is located in the popular recent development of Waterfoot Park, off Caw Roundabout in the Waterside. The property benefits from spacious
accommodation and gardens to front and rear. Further benefits include a garage. The property consists of:
GROUND FLOOR: Hall; Drawing room; Living room; Kitchen / Dinette;Utility Room; w.c
FIRST FLOOR: Bedroom (1) - Double; Bedroom (2) - Double; Bedroom (3) - Double (en suite); Bedroom (4) - Double; Bathroom
*** Oil fired central heating ***
*** Rent includes general rates ***
FURTHER DETAILS
Deposit: £1150.00
Rates: Rent includes general rates.
Length of tenancy: 12 months then month to month thereafter.
Furnished or unfurnished?: This property includes kitchen appliances *SUBJECT TO CHANGE*
Whilst every care is taken in compiling this information we can give no guarantee as to the accuracy thereof and inquirers are recommended to satisfy themselves regarding these details which are given on the understanding that they do not form part of any contract.

