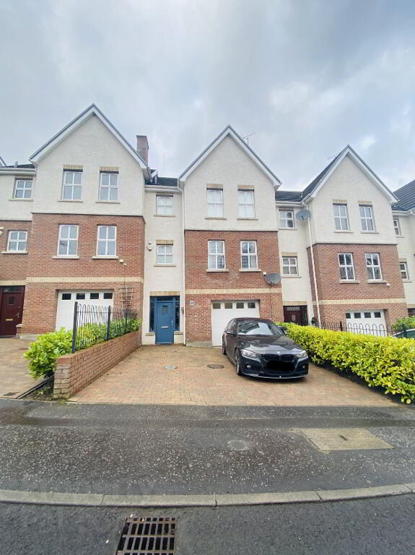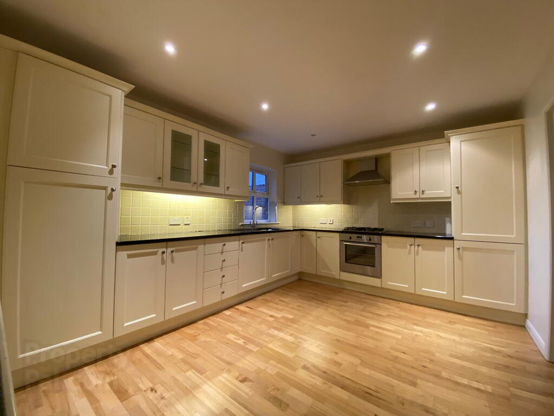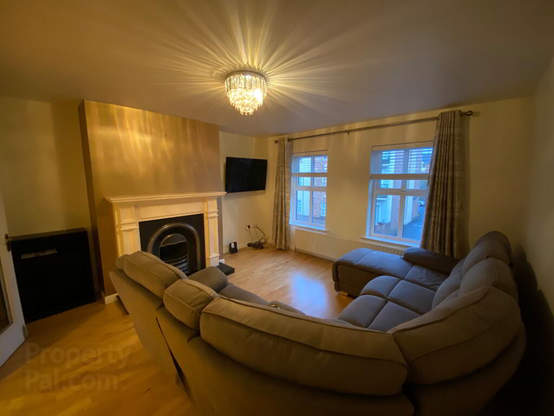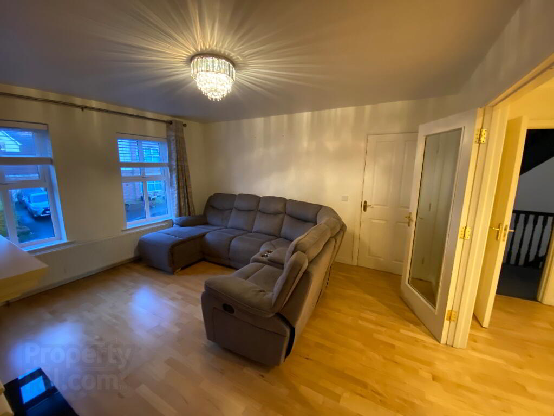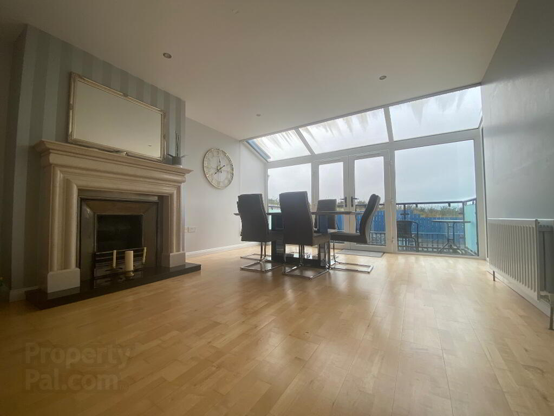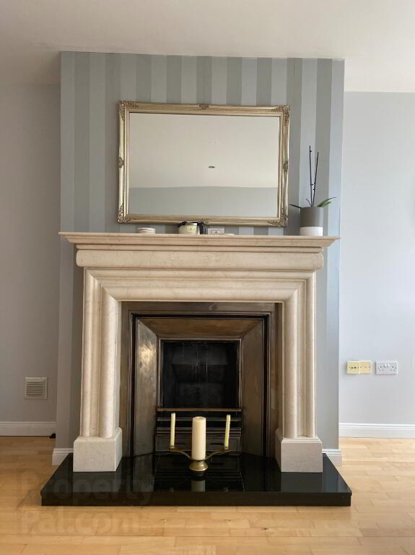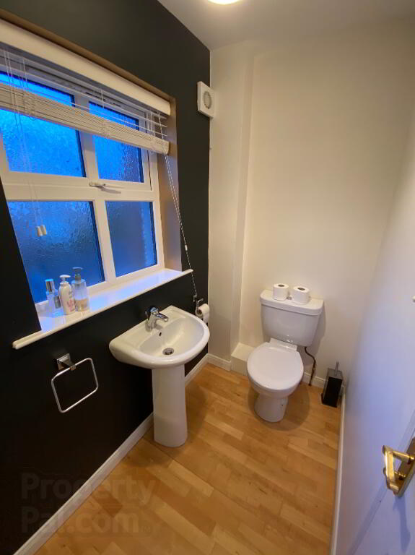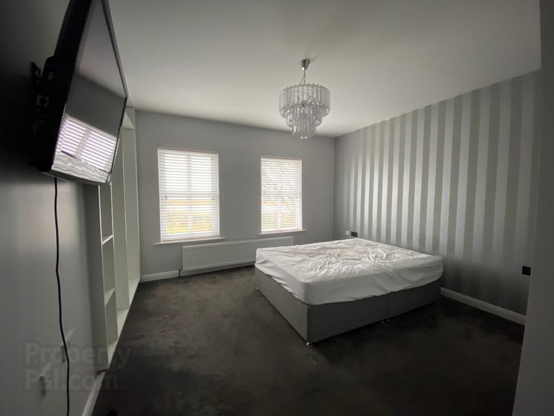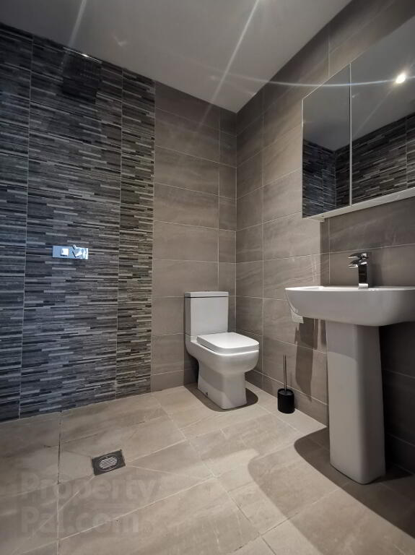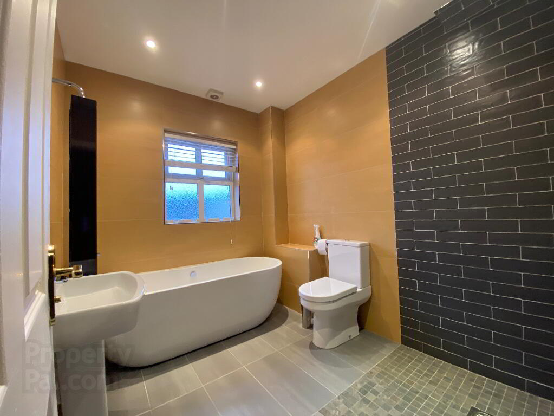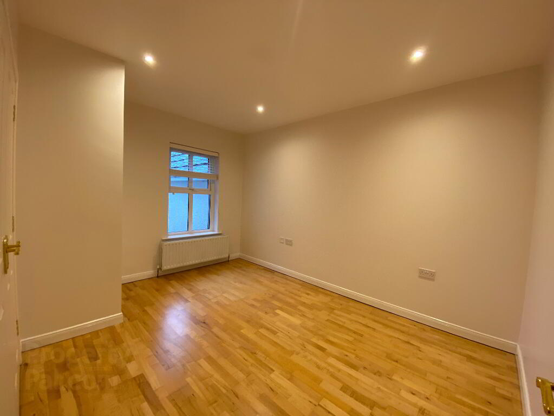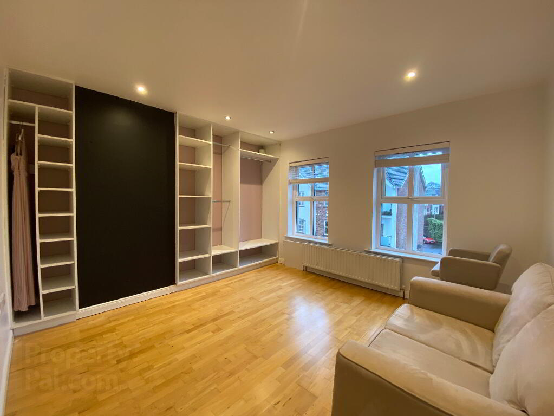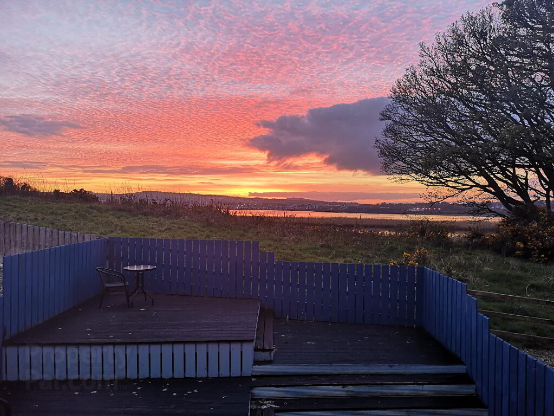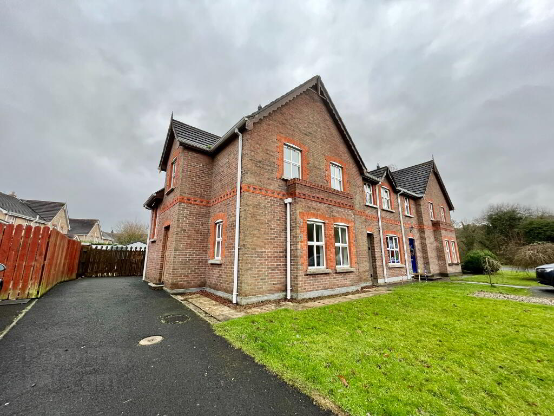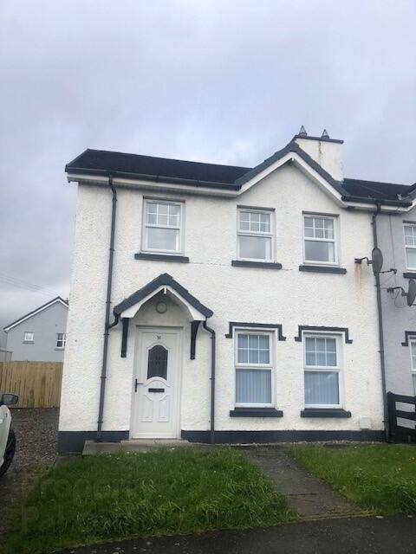This site uses cookies to store information on your computer
Read more
Key Information
| Address | Waterfoot Park, Waterside, Londonderry |
|---|---|
| Deposit | £850.00 |
| Includes Rates | Yes |
| Viewable From | 04/02/20 |
| Available From | 04/02/20 |
| Lease | 6 months minimum |
| Style | Townhouse |
| Status | Gone |
| Bedrooms | 4 |
| Bathrooms | 3 |
| Receptions | 2 |
| Heating | Oil |
| Furnished | Partially furnished |
| EPC Rating | D60/D64 |
Additional Information
This three storey, four bedroom town house is located in the popular development of Waterfoot Park, just off the Limavady Road. This beautifully presented home has lots to offer with stunning views over the River Foyle as far as Grianan Fort, is sure to appeal to those seeking a comfortable and spacious home in a convenient location.
GROUND FLOOR: Hallway; Utility Room; Shower Room; Bedroom (1) - Double with Double doors to patio;
FIRST FLOOR: Lounge (overlooking the river); Kitchen/Dining; Living room; W.C;
SECOND FLOOR: Bedroom (2) Master with En-suite; Hotpress; Bedroom (3) Double with built in wardrobe; Bedroom (4) Double with fitted storage
*** Oil fired central heating ***
*** Integral garage ***
*** Utility room ***
*** Private driveway***
*** Stunning river views ***
*** Decking area to the rear***
RENT: £850.00 PCM., payable every month in advance. DEPOSIT: £850.00
FOR AN APPOINTMENT TO VIEW PLEASE CONTACT OFFICE. Available from February 2020.
More photos will be uploaded in due course.

