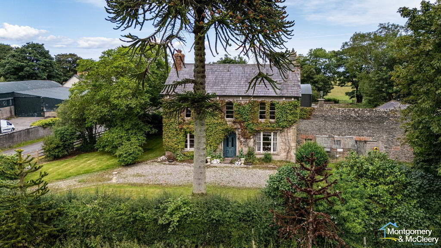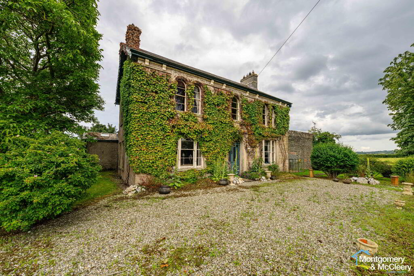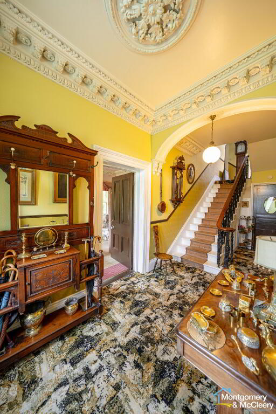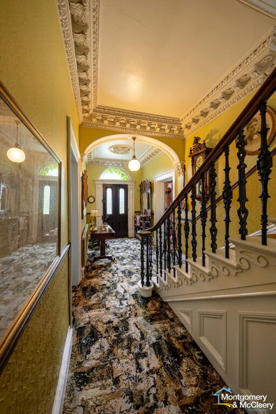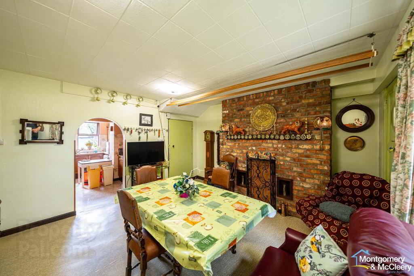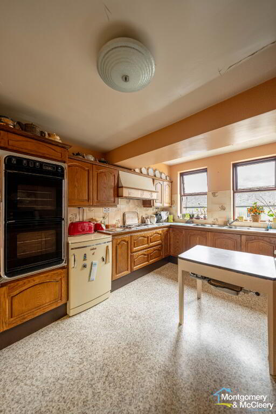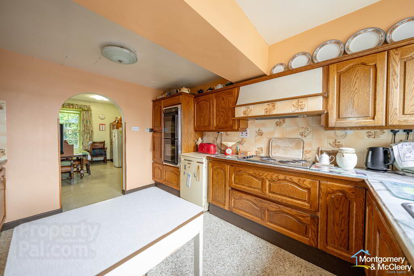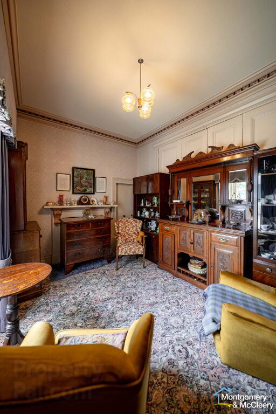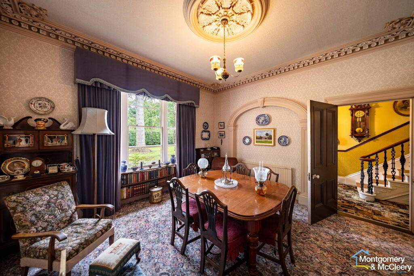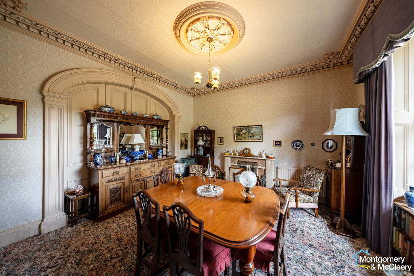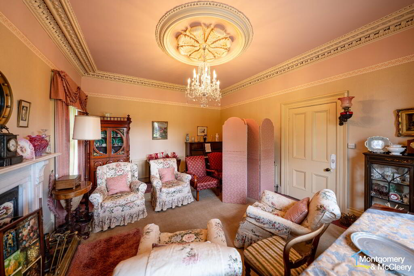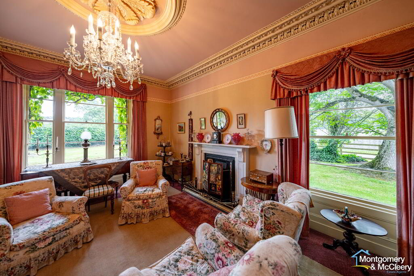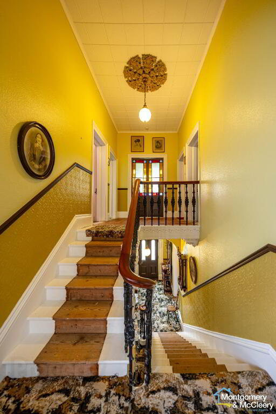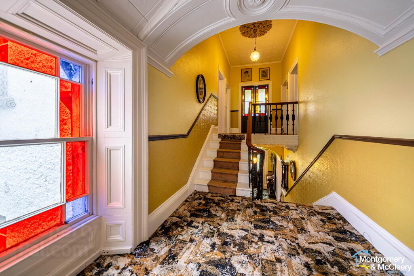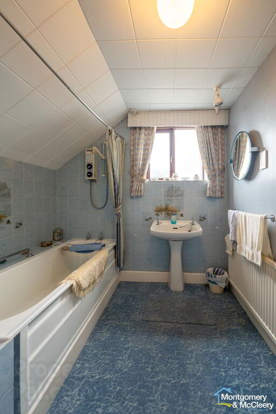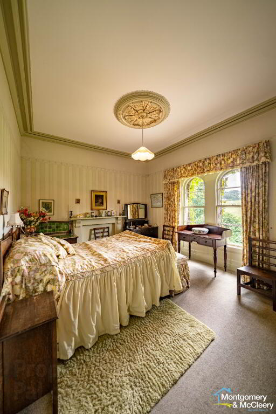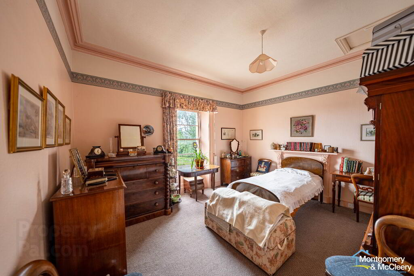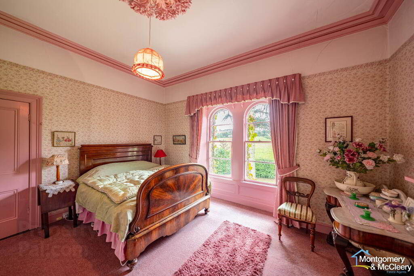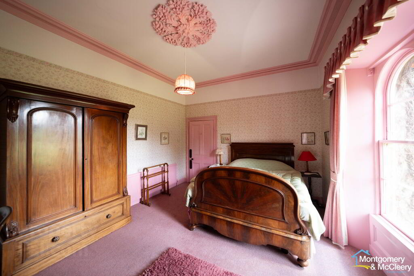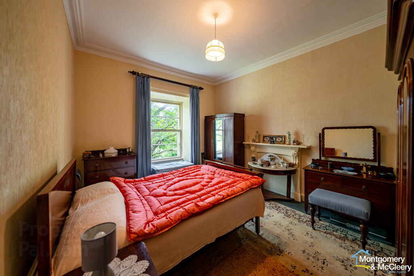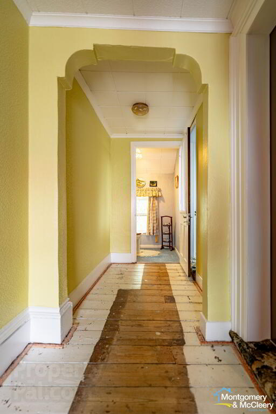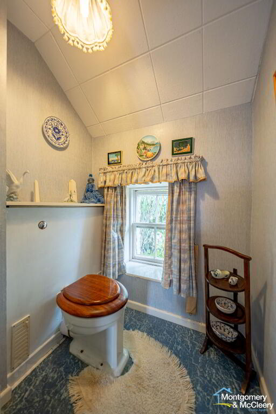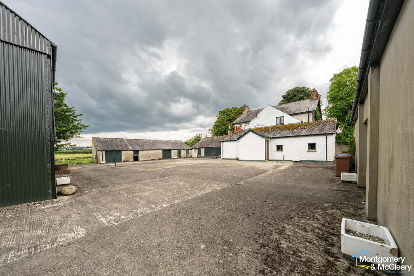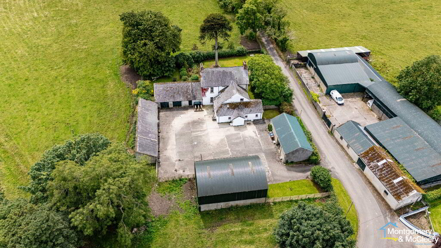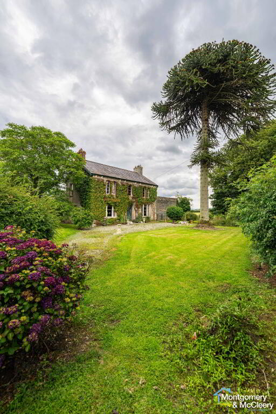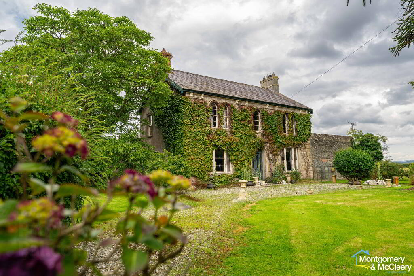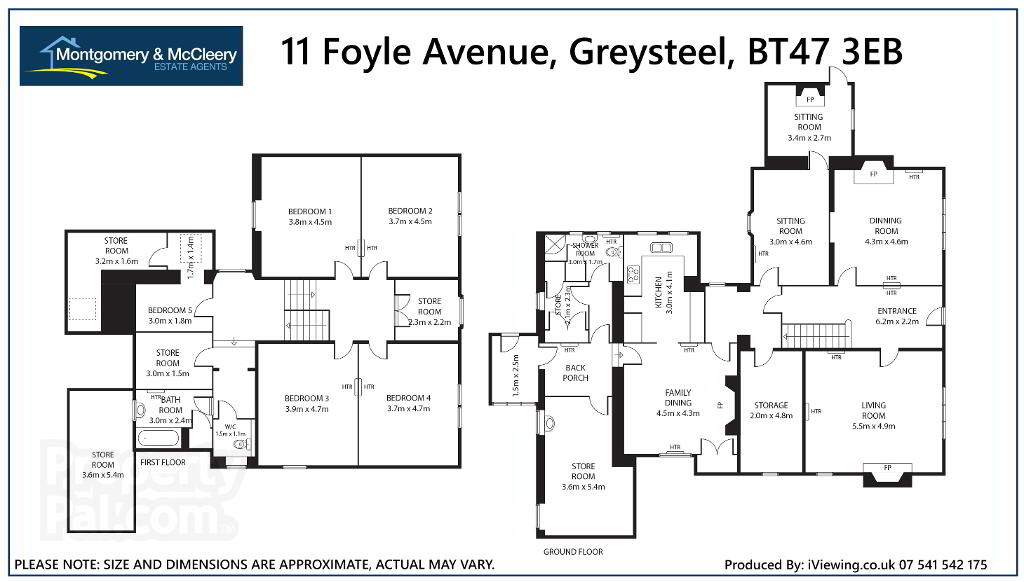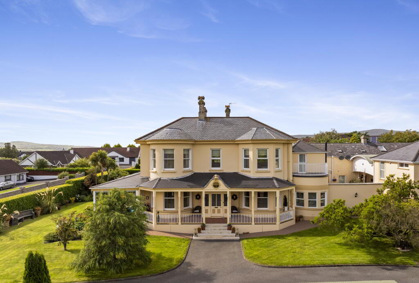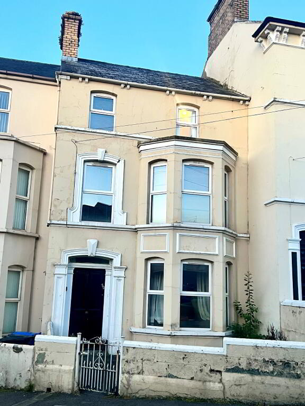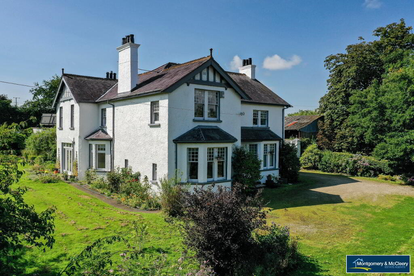This site uses cookies to store information on your computer
Read more
Key Information
| Address | Gresteel House, 11 Foyle Avenue, Greysteel, Derry/Londonderry |
|---|---|
| Style | House and Land |
| Status | Sold |
| Bedrooms | 5 |
| Bathrooms | 2 |
| Receptions | 3 |
| Heating | Oil |
Additional Information
CLOSING DATE FOR INTEREST -FRIDAY THE 30TH OF MAY 2025or sooner.
Detached property, outbuildings, grain stores and land - optional purchase of land.
Option to purchase land is additional to the asking price and can be sold in lots. Agricultural land of c.66 acres.
Located between the Derry/Limavady Road and Lough Foyle, this Victorian, two-story house sits in a charming cluster of dwellings amid well-kept farmland. The south-facing main facade is adorned with a Virginia Creeper, and the garden features a mature Monkey Puzzle and Chestnut tree and a handsome Common Walnut. The house showcases classic architectural details, including a central fanlighted doorway, round-headed sash windows, and decorative cornices. The exterior is rendered and the roof is natural slate. The property is well-maintained, with original ironmongery and sash fittings.
This stunning and rare listing is sure to be of interest to those with an interest in period properties. There are several outbuildings overlooking the courtyard to the rear. This property offers an exclusive and tranquil setting and we would ask interested parties to contact Montgomery & McCleery as the sole selling agent to view the property.
Features:
- 5/6 bedrooms Detached, listed property with outbuildings
- Built c. 1890
- Oil fired central heating
- Grade B1 Listed—Extent of listing—’House’. Refer to listed buildings register
- 3 x reception rooms + kitchen, dining, breakfast room, pantry and more
- Enclosed back yard with outbuildings
- Enclosed mature front garden with Monkey Puzzle tree and a variety of established trees
- Stunning original features and stained glass window into the 1st floor lobby
- Grain stores across the road included.
- Additional land can be negotiated if requied
- Land negotiable approx. 66 acres
Offers around: POA
Whilst every care is taken in compiling this information we can give no guarantee as to the accuracy thereof and inquirers are recommended to satisfy themselves regarding these details which are given on the understanding that they do not form part of any contract.
Mortgage Calculator*
* This information does not contain all of the details you need to choose a mortgage. Make sure you read the key facts illustration provided with your mortgage offer before you make a decision.
Need some more information?
Fill in your details below and a member of our team will get back to you.

