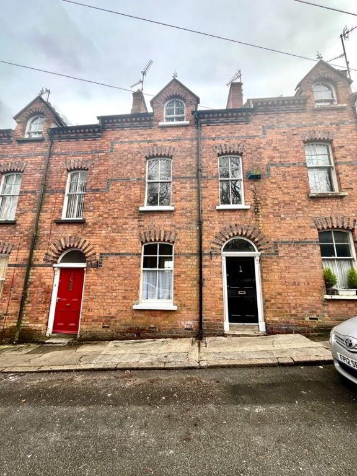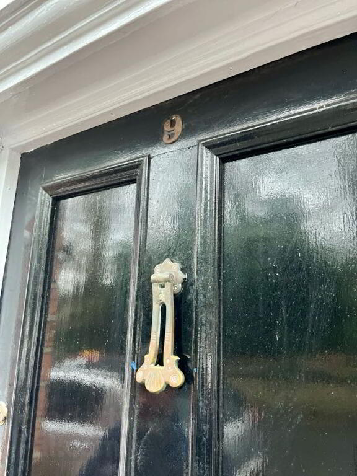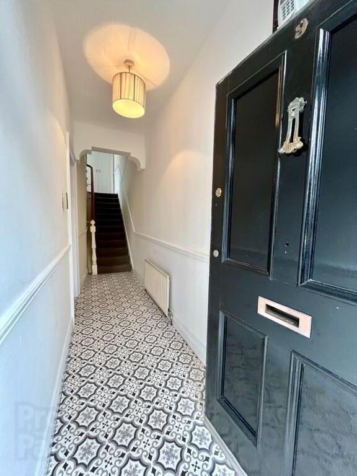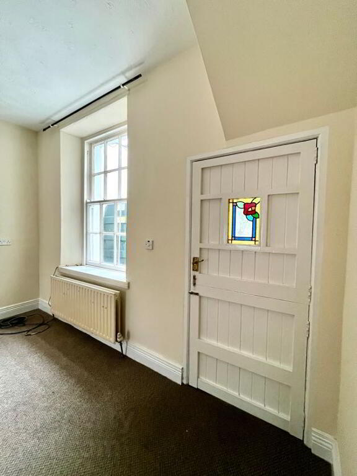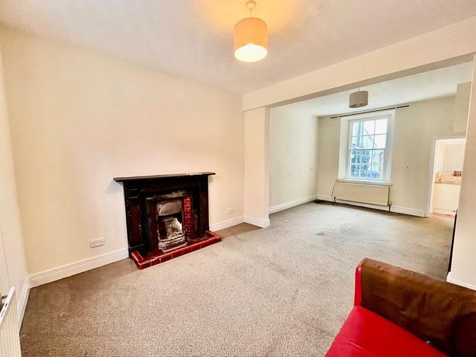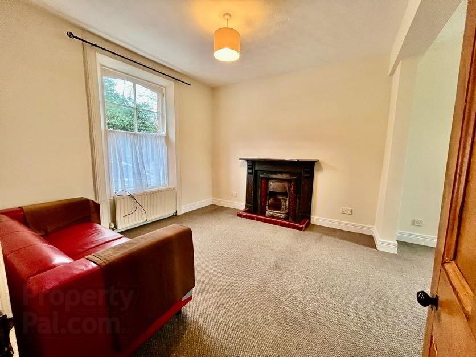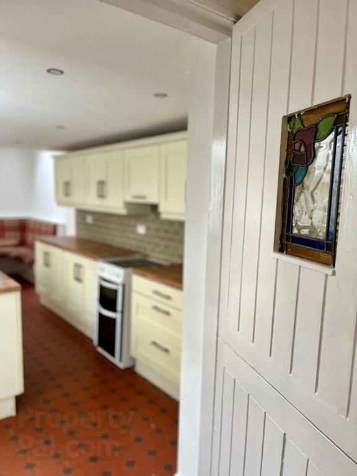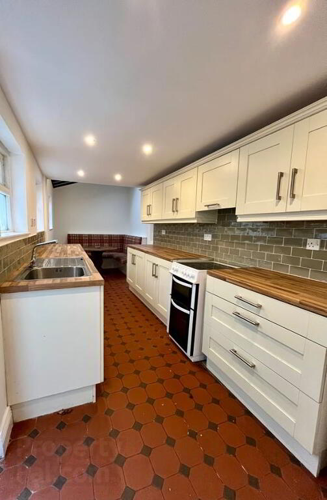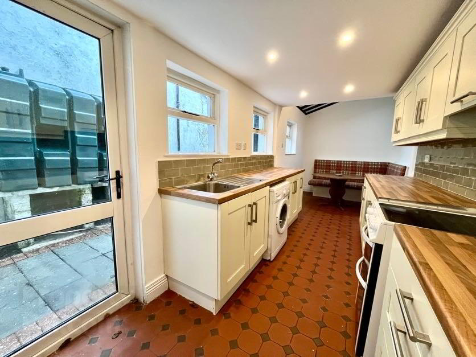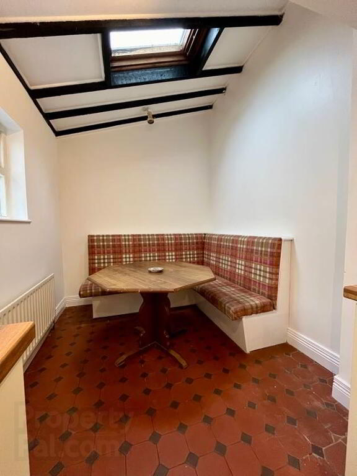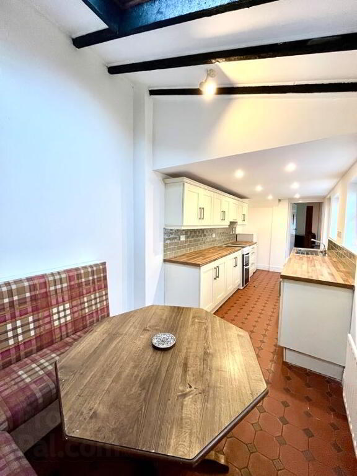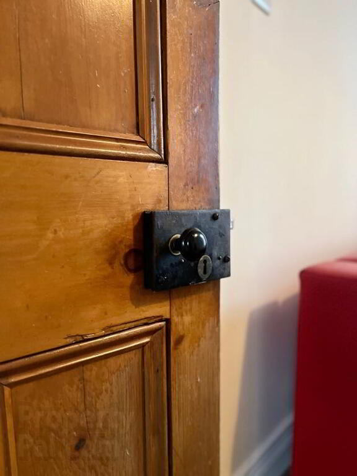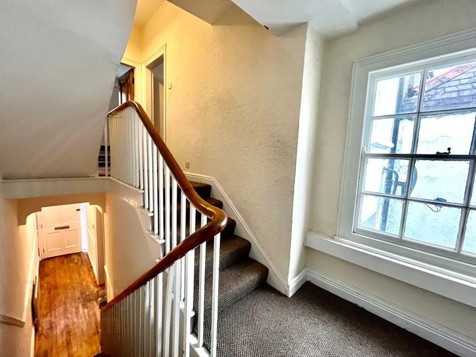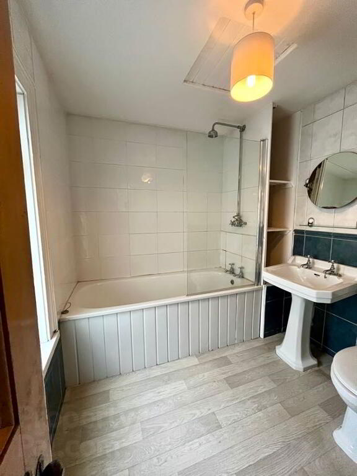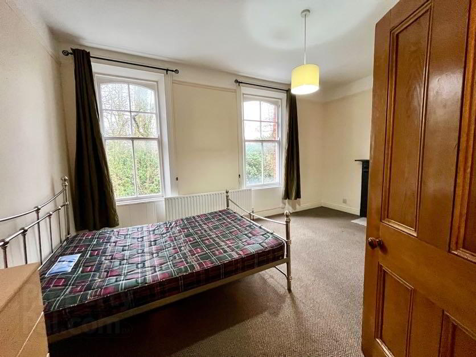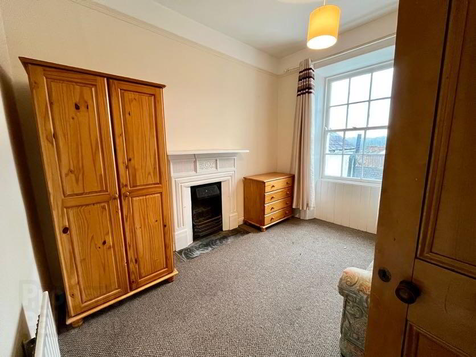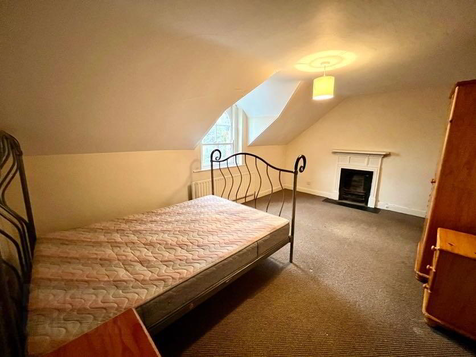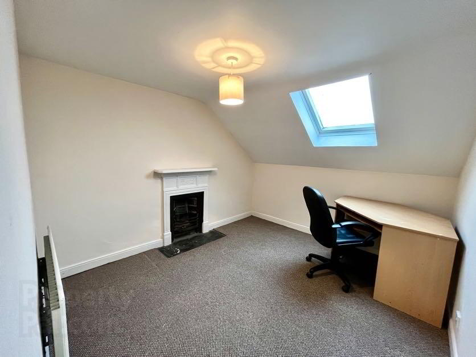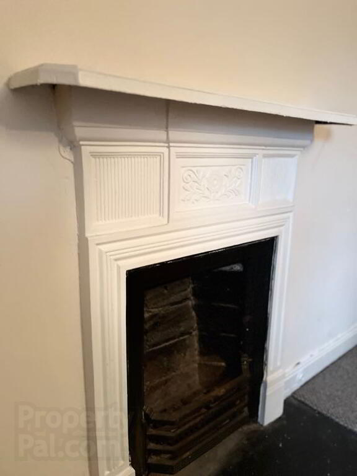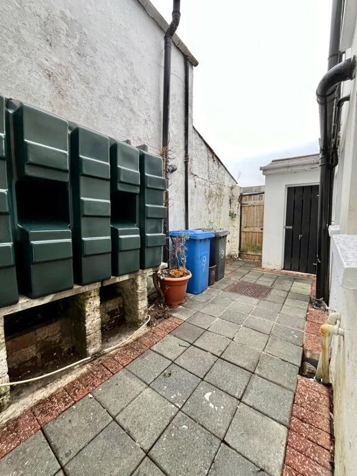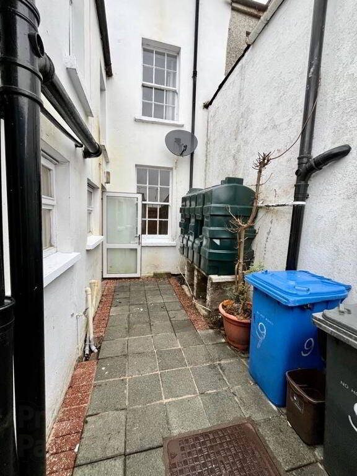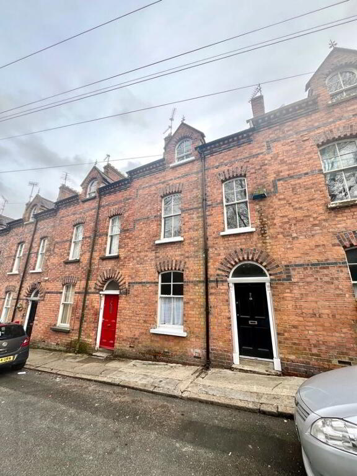This site uses cookies to store information on your computer
Read more
Key Information
| Address | 9 College Terrace, Cityside, Derry/Londonderry |
|---|---|
| Style | Mid-terrace House |
| Status | Sale agreed |
| Price | Offers over £174,950 |
| Bedrooms | 4 |
| Bathrooms | 1 |
| Receptions | 2 |
| Heating | Oil |
Additional Information
9 College Terrace - For Sale
We are delighted to have been instructed to sell this Victorian mid terrace, four bedroom property on College Terrace. We have taken a snippit of the evaluaiton from the listing document for this building which describes the property beautifully:
'One of a terrace of thirteen houses lining the eastern side of College Terrace which is located close to the junction of Rock Road and Strand Road, on the north side of the city centre and on the eastern bank of the River Foyle. The terrace faces west onto the boundary of The University of Ulster at Magee College. No.9 is abutted by No.8 College Terrace (HB01/22/026H) to the north, and No.10 College Terrace (HB01/22/026J) to the south. The front elevation is ornately finished with Victorian industrial brick dressings in contrasting colour, dentilled cornices at eaves level and stringcourses. The rhythm of fenestration and detailing continues along the terrace. Nos. 1-13 College Terrace (HB01/22/026 A-M) has group value and is a significant feature of the Magee Conservation Area'
Ref: Department of Communities - Listed buildings details
This property presents an opportunity to acquire part of our Cities history to make either a wonderful family home or indeed an investment property. There are many original features within the home which must be seen to be appreciated. The property is just a moments walk from the University of Ulster, Magee Campus and also a short distance from Sainsburys supermarket and the River front.
Features:
- Four bedrooms
- Oil heating
- Grade B2 listed
- Potential for investment (perhaps potential for an HMO, Subject to relevant approval)
- Vacant possession
- 3 Storey
- Convenient location
- Stunning red brick facade and sash windows
Accommodation/measurements:
Ground floor
Entrance hallway - 4.4 x 1.1m
Living/dining room - 6.6 x 3.5m
Kitchen come breakfast area - 6.6 x 2.1m
1st floor
Bathroom - 2.7 x 2.1m
Bedroom 1 - 3.4 x 2.8m
Bedroom 2 - 4.9 x 3.3m
2nd floor
Bedroom 3 - 3.2 x 2.8m
Bedroom 4 - 4.8 x 3.2m
(Measurements are in metres, are to the widest points and are approx.)
Offers over £174,950
Call our office to view on 02871342333
Please have your mortgage in principle documents/proof of funds prepared as this will be requested.
Whilst every care is taken in compiling this information we can give no guarantee as to the accuracy thereof and inquirers are recommended to satisfy themselves regarding these details which are given on the understanding that they do not form part of any contract.
Mortgage Calculator*
* This information does not contain all of the details you need to choose a mortgage. Make sure you read the key facts illustration provided with your mortgage offer before you make a decision.
Need some more information?
Fill in your details below and a member of our team will get back to you.

