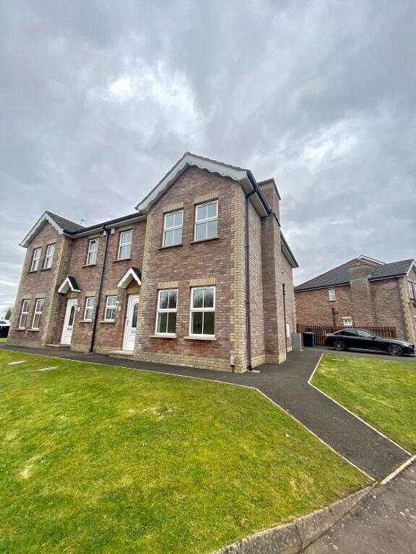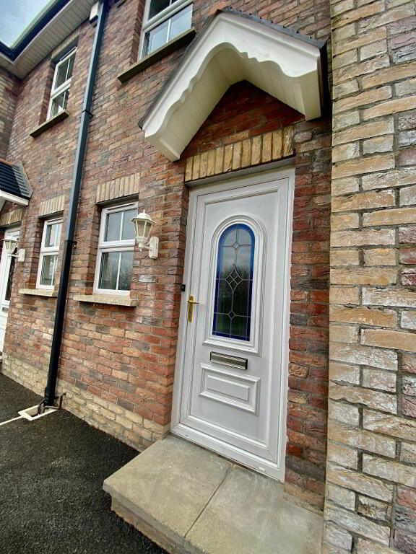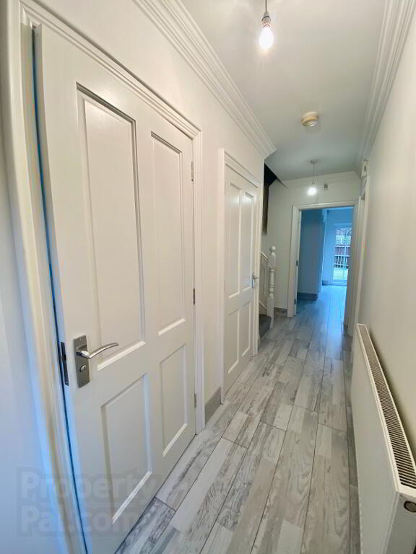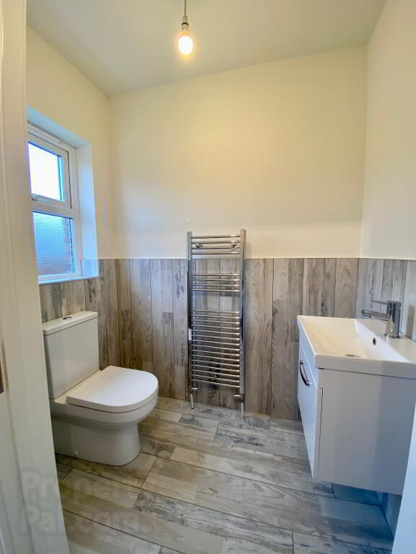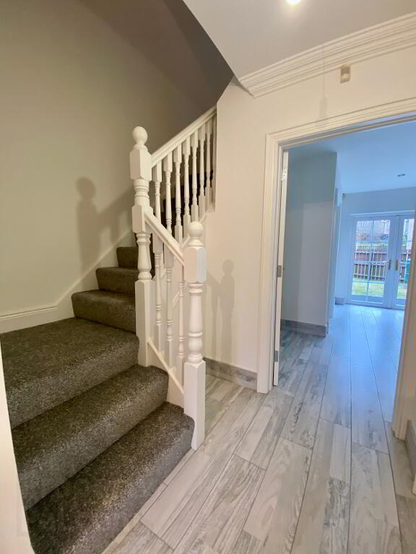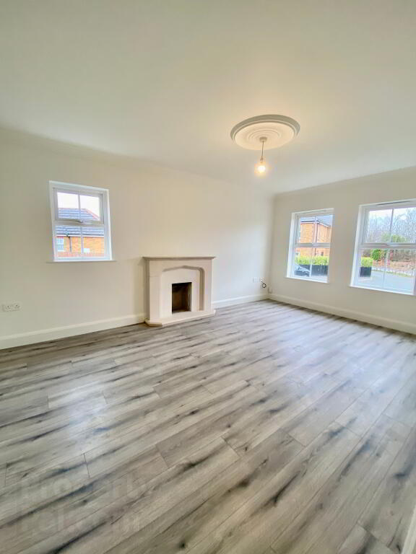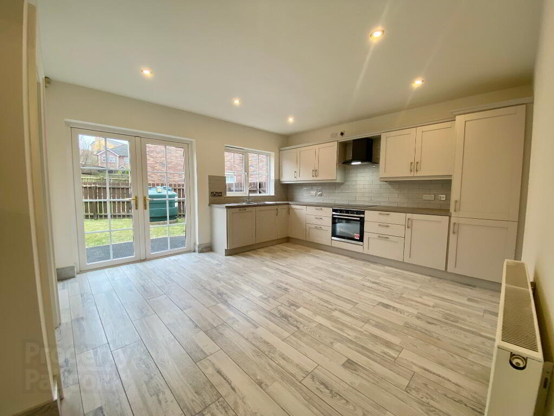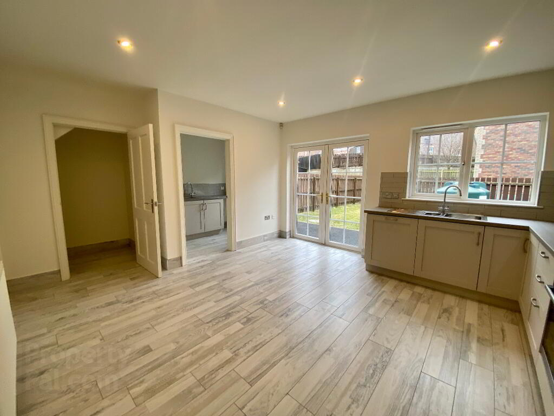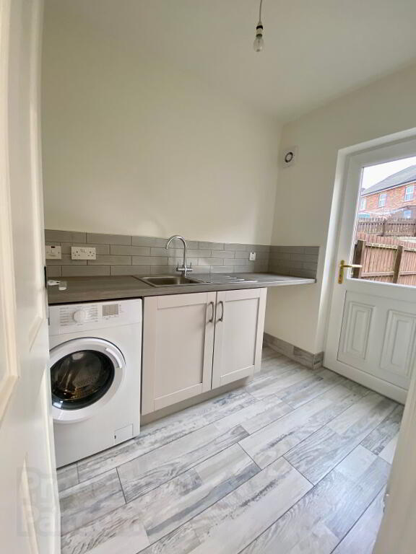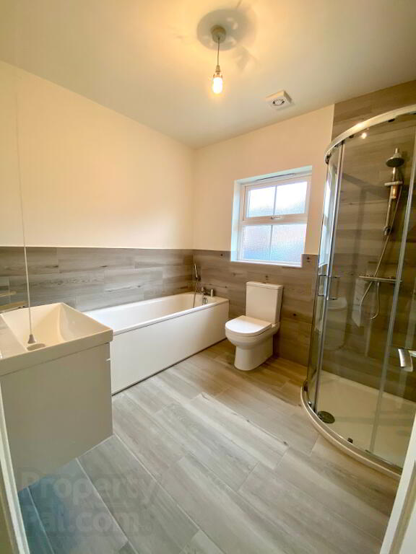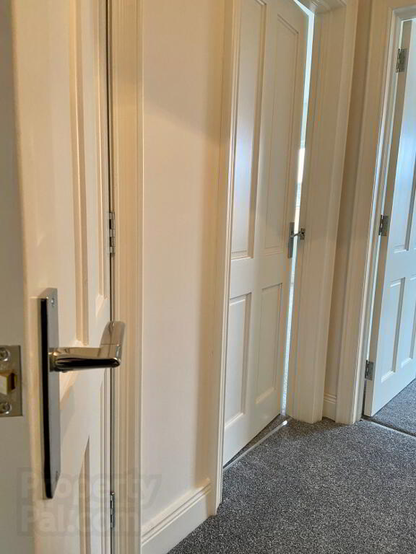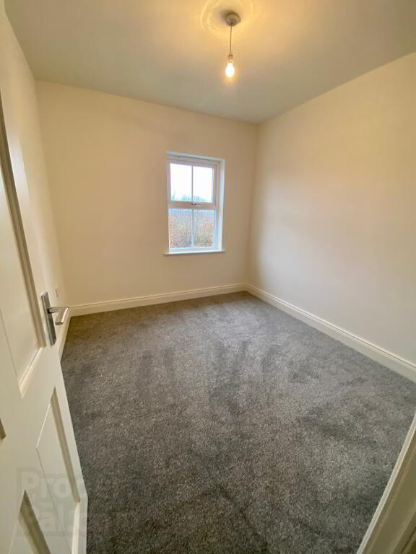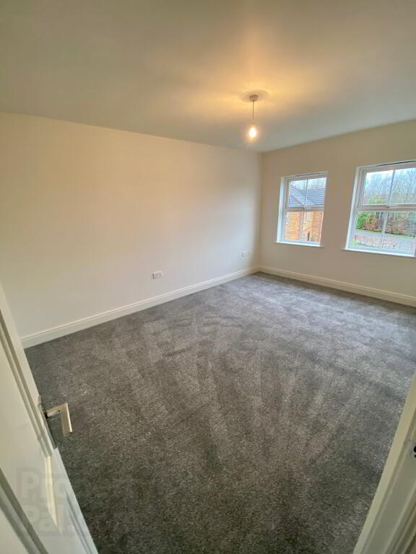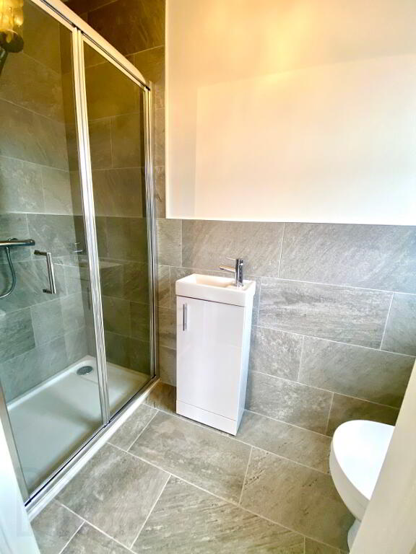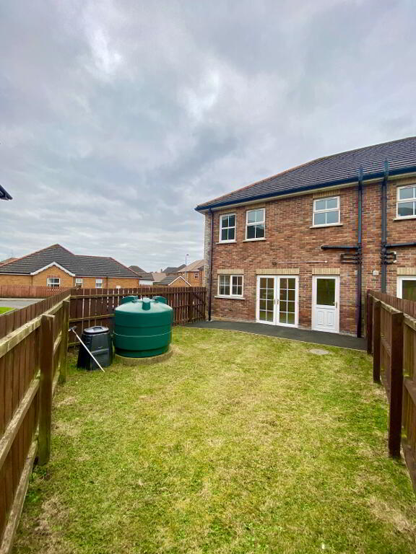This site uses cookies to store information on your computer
Read more
Key Information
| Address | 87 Blackthorn Manor, Waterside, Londonderry |
|---|---|
| Style | Semi-detached House |
| Status | Sold |
| Bedrooms | 3 |
| Bathrooms | 3 |
| Receptions | 1 |
| Heating | Oil |
| EPC Rating | D65/C70 |
Additional Information
87 Blackthorn Manor - For Sale
Blackthorn Manor is located just off the Crescent Link retail park on the Waterside of the City. We are delighted to have been instructed to sell this superior three bedroom semi detached property that has recently undergone renovations. The finished product is one we are sure will appeal to all types of buyers. The property must be seen to be fully appreciated. You can call us on 02871342333 to arrange a viewing or email info@montgomerymccleery.com.
Features:
- Three bedrooms
- Semi detached
- Oil heating
- Double glazed windows and doors
- Utility room
- Downstairs W.C
- Master bedroom with En-suite
- New flooring and wood work fitted
- Vacant possession
- Private driveway
- Highly convenient location
Measurements:
Awaiting
Price £189,950
If you are in need of a competitive mortgage, just ask one of our friendly staff to take your details to be passed on to our advisor. They can guide you on all the mortgage rates, relevant insurances and help you during the sale process.
Whilst every care is taken in compiling this information we can give no guarantee as to the accuracy thereof and inquirers are recommended to satisfy themselves regarding these details which are given on the understanding that they do not form part of any contract. 3 bathrooms = ensuite, bathroom and W.C.
Measurements:
Hallway 4.7 x 1.0
Wc 1.2 x 1.8
Reception 3.5 x 5.1
Kitchen 4.0 x 4.2
Utility room 1.6 x 2.3
Bathroom 2.3 x 2.6 ( sep shower and bath)
Bedroom 1 3.2 x 3.4
Hotpress
Bedroom 2 master 3.2 x 4.6
Ensuite 1.9x 2.4
Bedroom 3 2.9 x 2.7
Mortgage Calculator*
* This information does not contain all of the details you need to choose a mortgage. Make sure you read the key facts illustration provided with your mortgage offer before you make a decision.
Need some more information?
Fill in your details below and a member of our team will get back to you.

