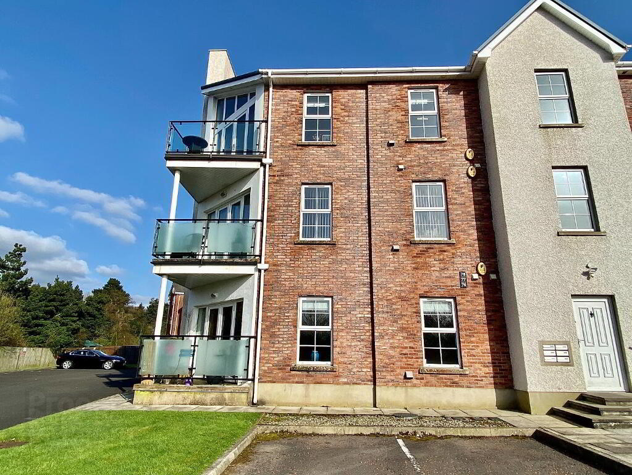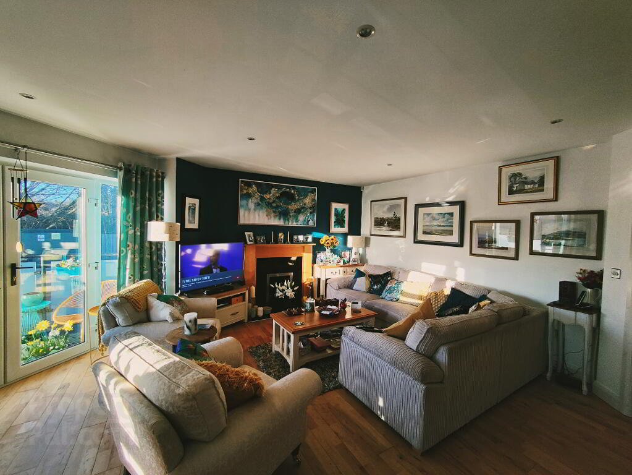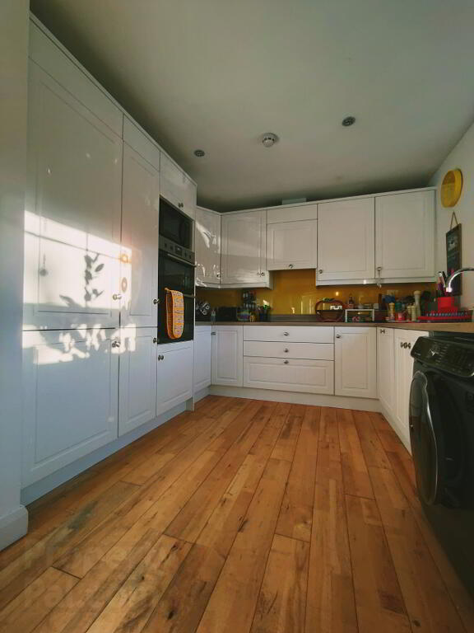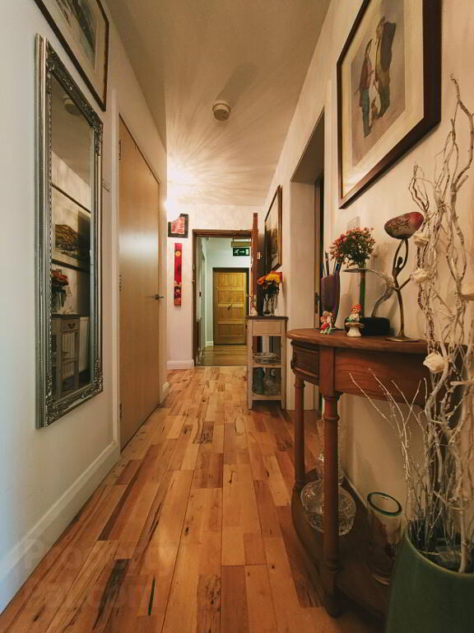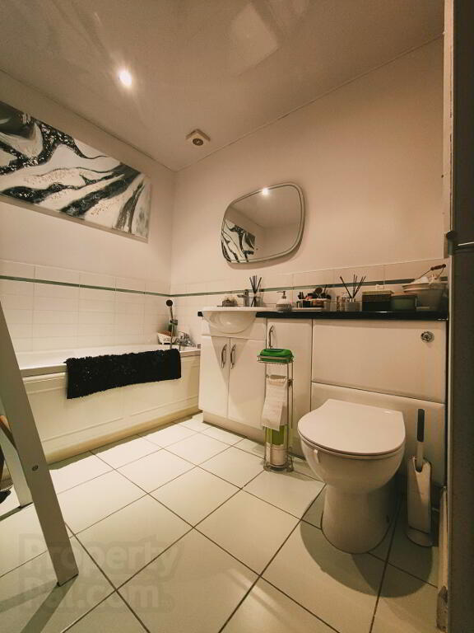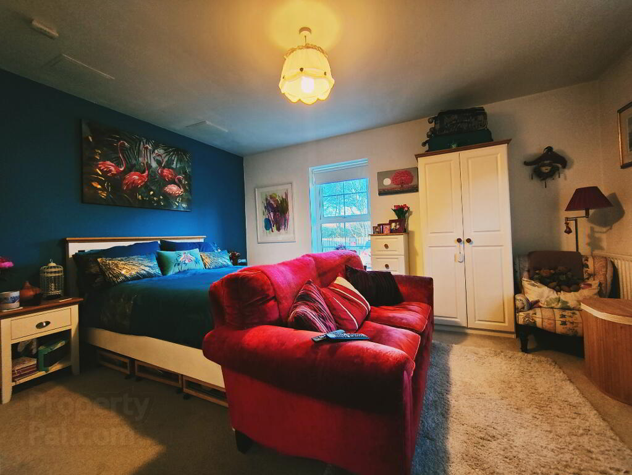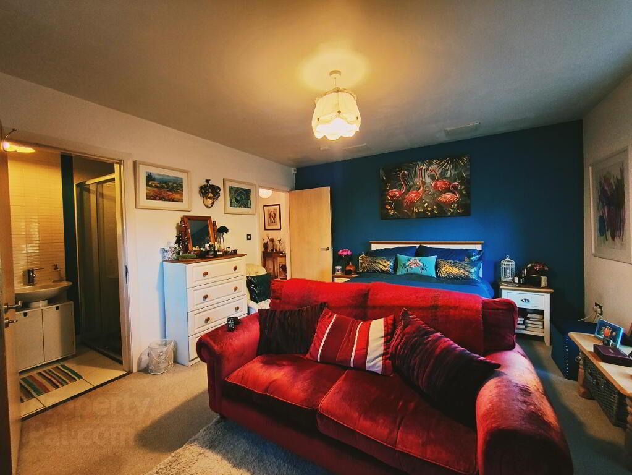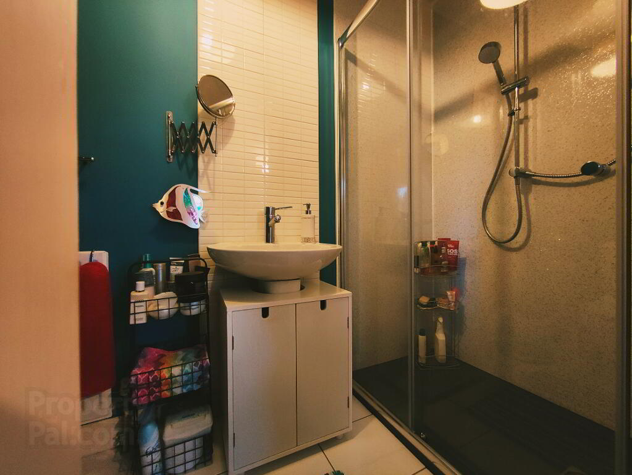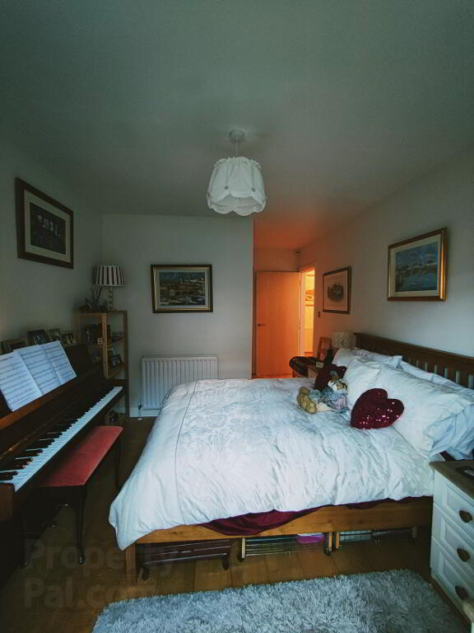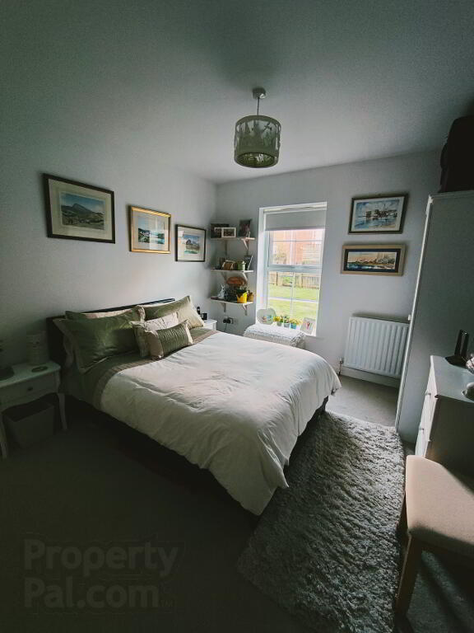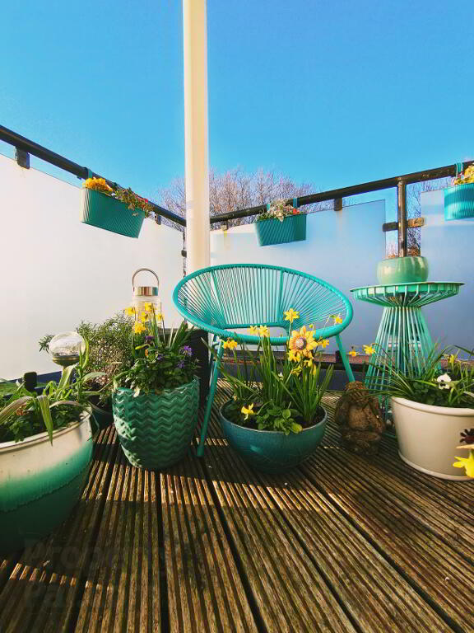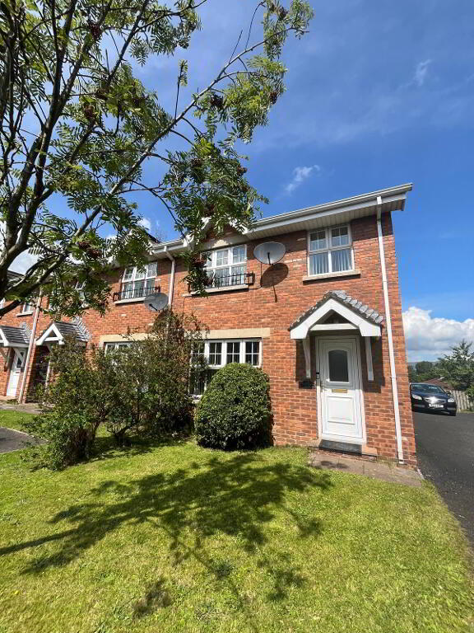This site uses cookies to store information on your computer
Read more
Key Information
| Address | 76 Waterfoot Park, Londonderry |
|---|---|
| Style | Ground Floor Apartment |
| Status | Sold |
| Bedrooms | 3 |
| Bathrooms | 2 |
| Receptions | 1 |
| Heating | Gas |
| EPC Rating | D57/D66 |
Additional Information
Your new home, in the heart of the City. We are thrilled to welcome to the sale market, this beautiful family residence in the sought after development of Waterfoot Park. This property has been lovingly cared for, elegantly decorated and has quality fixtures, fittings and features throughout. Waterfoot Park is a well established and conveniently located development at the foot of the Foyle Bridge with close links to Altnagelvin Hospital, The Crescent link retail park, Foyle College, St Columbs Park and within walking distance is the Waterfoot Hotel and the Snug Bar if you fancy a night out. We would welcome only genuinely interested parties to view this property and appreciate what's on offer. We expect high interest for this property so do not delay in contacting us to arrange a visit.
Features:
- 3 Bedroom, Ground Floor Apartment
- Spacious Open Plan Lounge/Kitchen/Dining Area
- 2 Bathrooms
- 1 Reception
- En-Suite Master Bedroom
- Built in wardrobe
- Gas central Heating
- Privacy-Glass Enclosed Balcony
- Bath, Walk in Shower, Vanity Unit with Hand Basin
- uPVC Double Glazed Windows
- Security Alarm
- Carpets, Blinds & Light Fittings Included In Sale
- Convenient location to schools and shops. New walking path at the bottom of the development, connecting to St. Columbs Park and The Waterside Train station.
Measurements:
Open Lounge/Kitchen/Dining Area: 27’6 x 20’3
Bedroom 1 with En-Suite: 14’8 x 12’10
Bedroom 2: 16’5 x 9’6
Bedroom 3: 10’10 x 10’5
Askiing Price: £179,950
Interested in a viewing?
Pllease contact our office on 02871342333 to book a viewing. Viewings will commence on Monday 20th March 2023. Book now to avoid disappoitment!
Mortgage Calculator*
* This information does not contain all of the details you need to choose a mortgage. Make sure you read the key facts illustration provided with your mortgage offer before you make a decision.
Need some more information?
Fill in your details below and a member of our team will get back to you.

