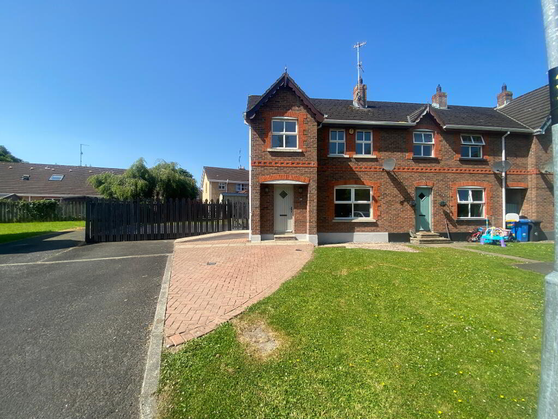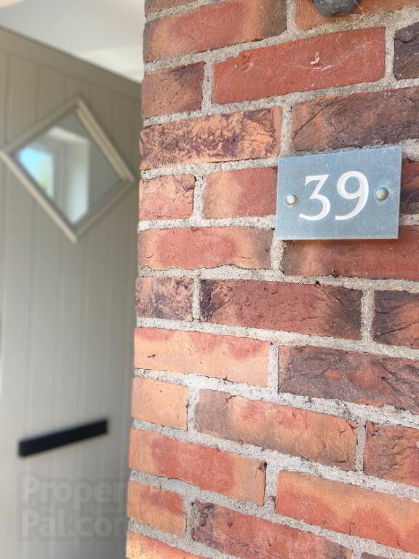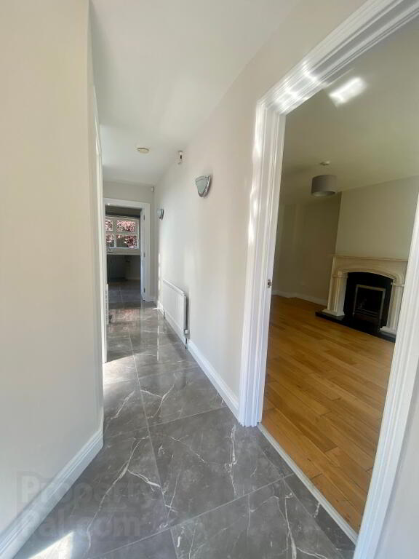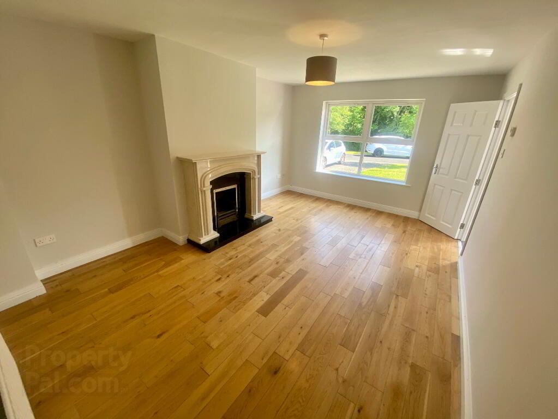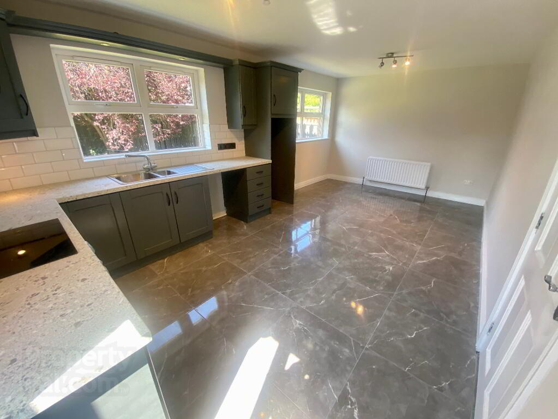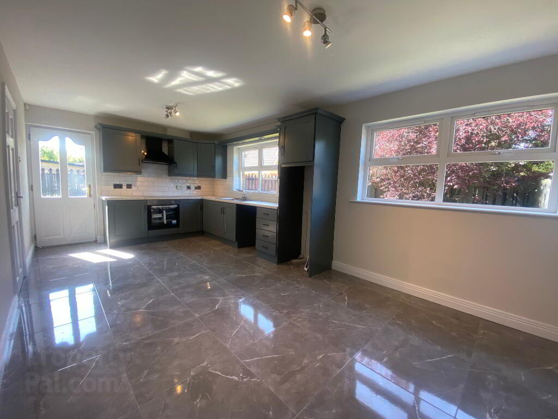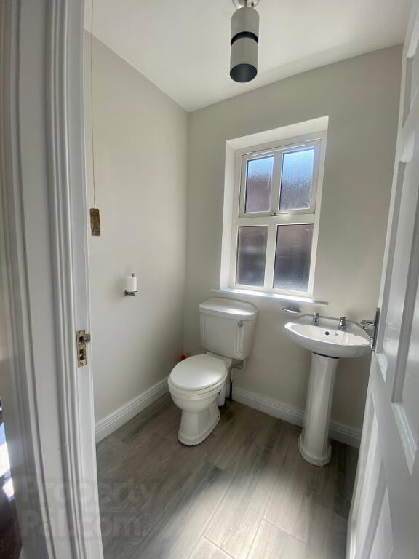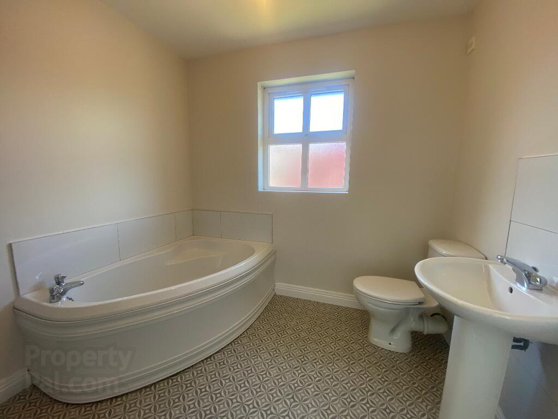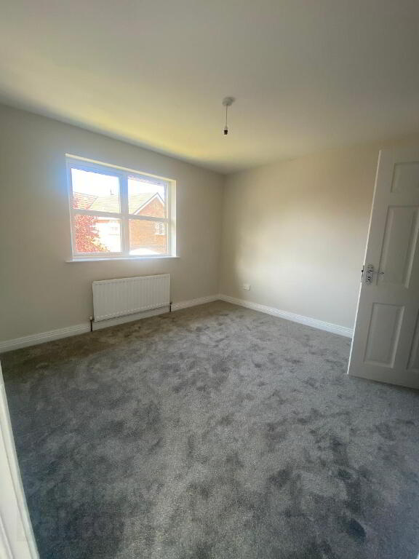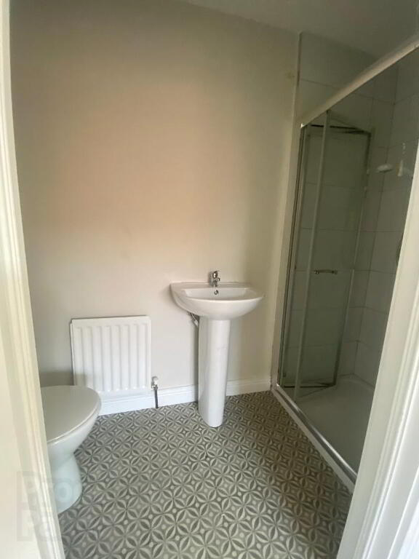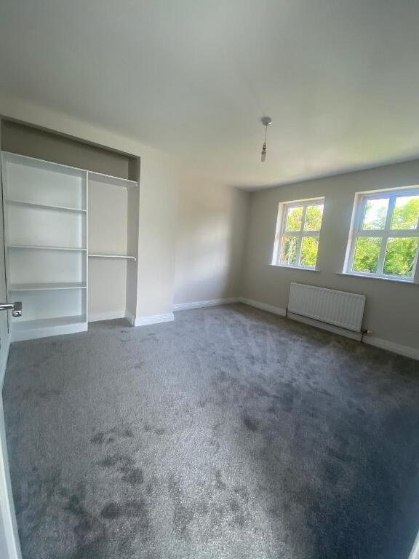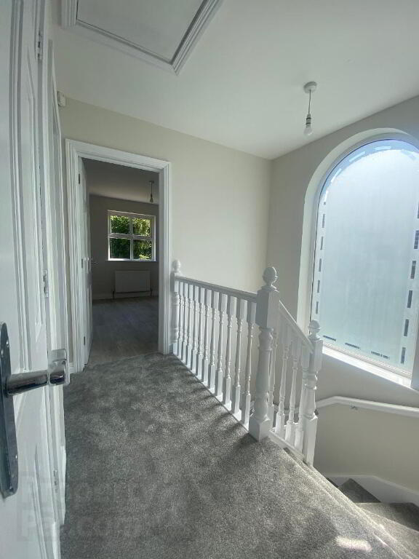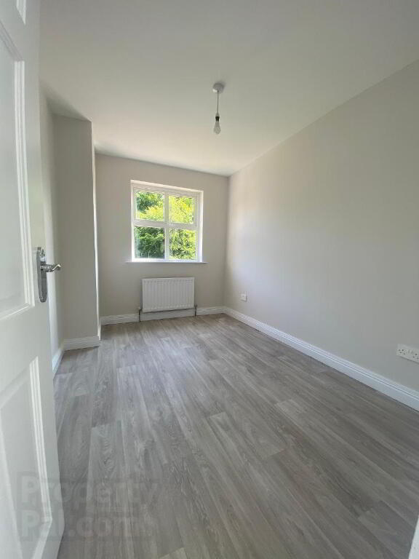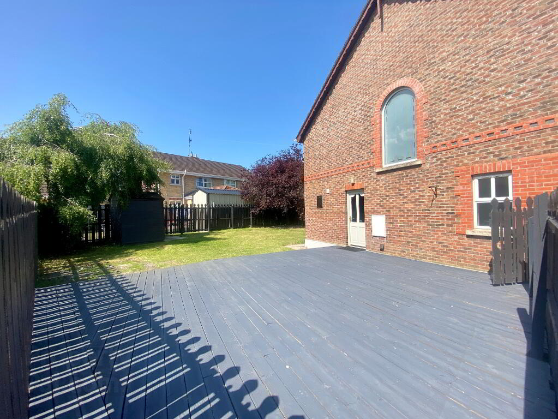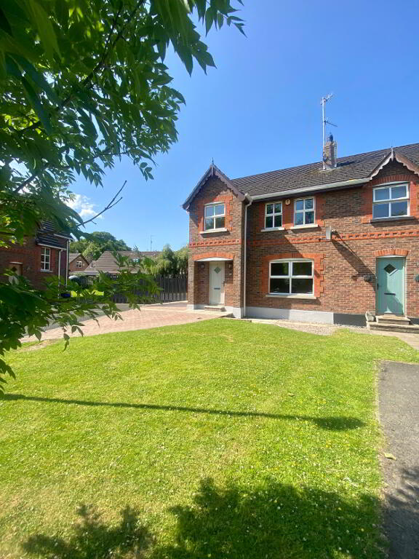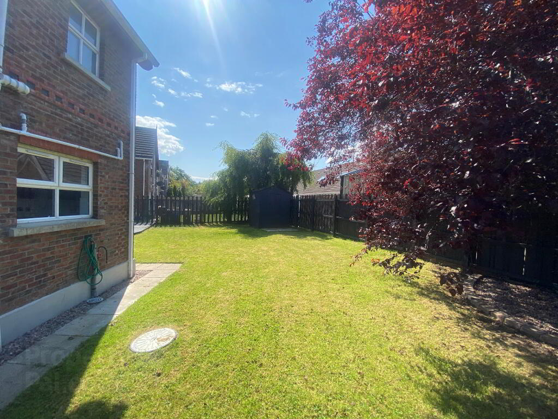This site uses cookies to store information on your computer
Read more
Key Information
| Address | 39 Ivy Mead, Waterside, Londonderry |
|---|---|
| Style | End Townhouse |
| Status | Sold |
| Bedrooms | 3 |
| Bathrooms | 2 |
| Receptions | 1 |
| Heating | Oil |
| EPC Rating | D65/C69 |
Additional Information
We are delighted to bring to the sale market this three bedroom end of row townhouse in Ivy Mead. This is a popular and convenient location of the Waterside being just around the corner from Altnagelvin Hospital, schools, Tesco, TkMaxx, Next and more.
This is a good sized plot that could easily fit a garage to the side or rear, subject to relevant approvals.
This would make a fine first time or indeed second home (with room for expansion) and also may interest investors.
We would invite any interested parties to contact us to arrange a viewing on 02871342333.
Features:
- Three bedrooms (master with En-suite)
- Good sized garden
- Oil heating
- Double glazing throughout
- Downstairs W.C.
- Master bedroom with En-suite
- Open plan kitchen/dining area
- Convenient location
Measurements
(Approx and to the widest points):
Ground floor:
Hallway 2.3 x 5.4m
W.C. 1.3 x 1.6m
Kitchen 3.2 x 6.0m
Living room 3.5 x 5.0m
First floor:
Bathroom (Having separate shower and bath) 2.4. X 3.2m
Bedroom 1 3.3 x 3.2m
Ensuite 1.0 x 2.5m
Bedroom 2 3.8 x 3.4m
Bedroom 3 3.4 x 2.4m
Whilst every care is taken in compiling this information we can give no guarantee as to the accuracy thereof and inquirers are recommended to satisfy themselves regarding these details which are given on the understanding that they do not form part of any contract.
Mortgage Calculator*
* This information does not contain all of the details you need to choose a mortgage. Make sure you read the key facts illustration provided with your mortgage offer before you make a decision.
Need some more information?
Fill in your details below and a member of our team will get back to you.
Similar Properties
-
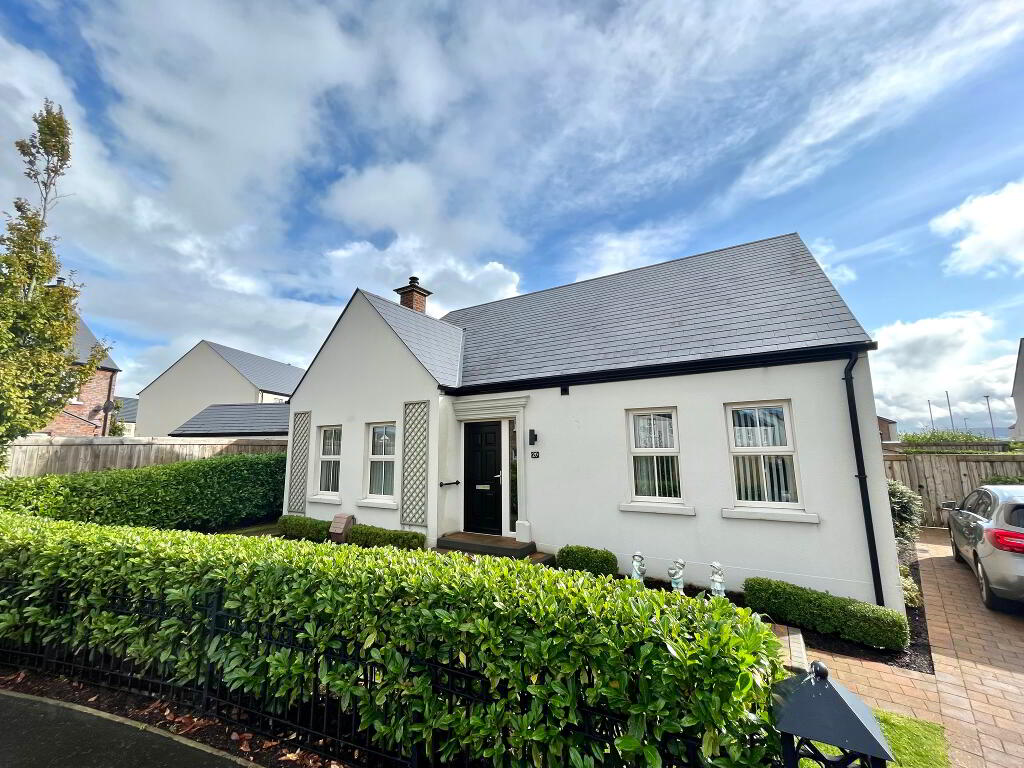 20 Oak Country Green,
Waterside,
Derry/Londonderry
BT47
6FU
Price from
£274,950
20 Oak Country Green,
Waterside,
Derry/Londonderry
BT47
6FU
Price from
£274,950
-
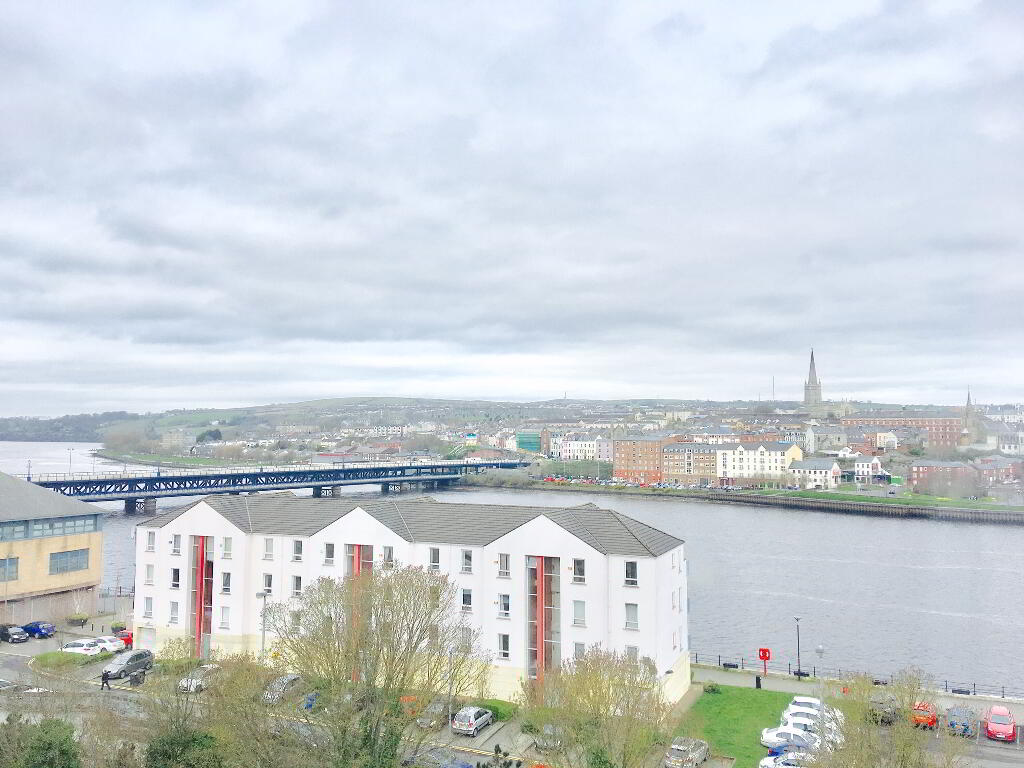 River View Apartment, 8 Harpers Quay,
Waterside,
Londonderry
BT47
6AE
Price
£119,950
River View Apartment, 8 Harpers Quay,
Waterside,
Londonderry
BT47
6AE
Price
£119,950
-
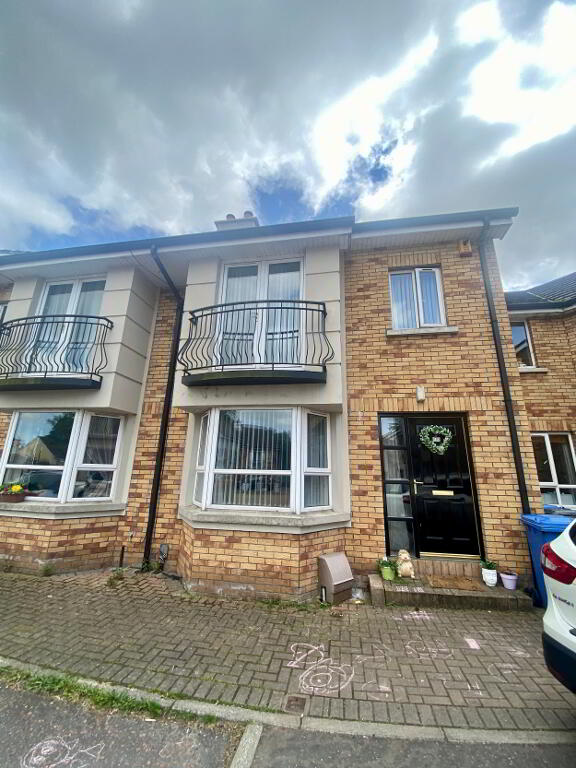 30 Lisnagowan Court,
Waterside,
Derry/Londonderry
BT47
6WF
POA
30 Lisnagowan Court,
Waterside,
Derry/Londonderry
BT47
6WF
POA
-
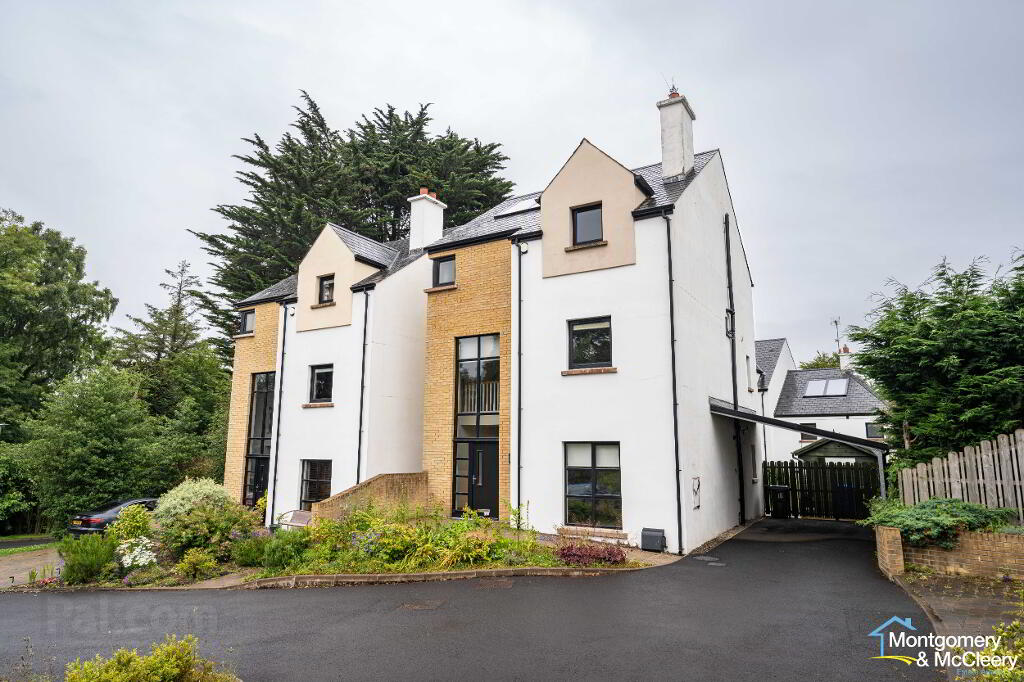 16 Bayview Gardens,
Limavady Road,
Derry/Londonderry
BT47
6SN
Price
£299,950
16 Bayview Gardens,
Limavady Road,
Derry/Londonderry
BT47
6SN
Price
£299,950

