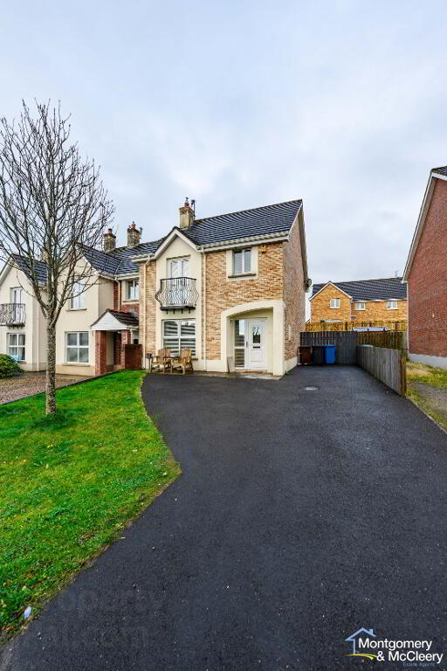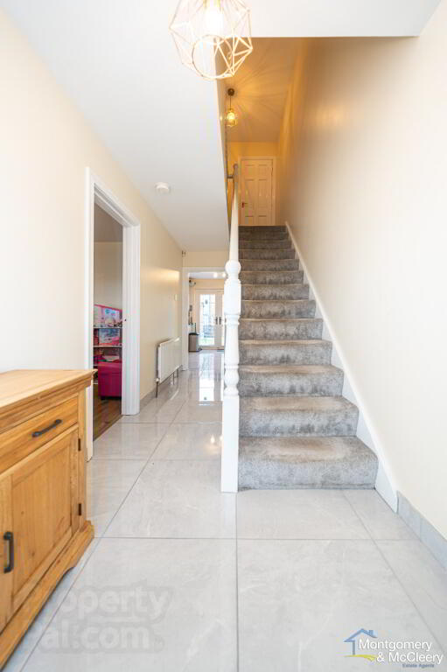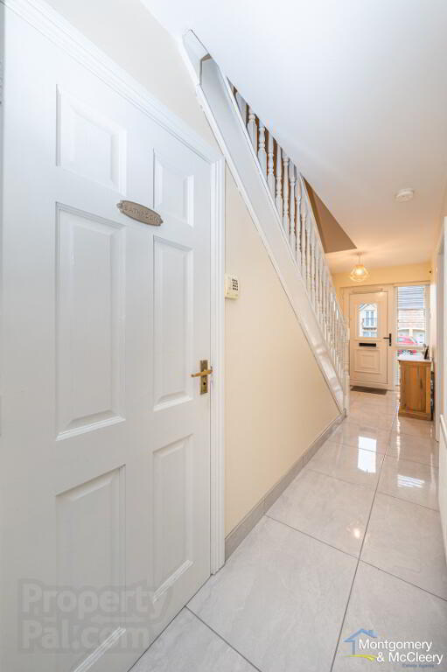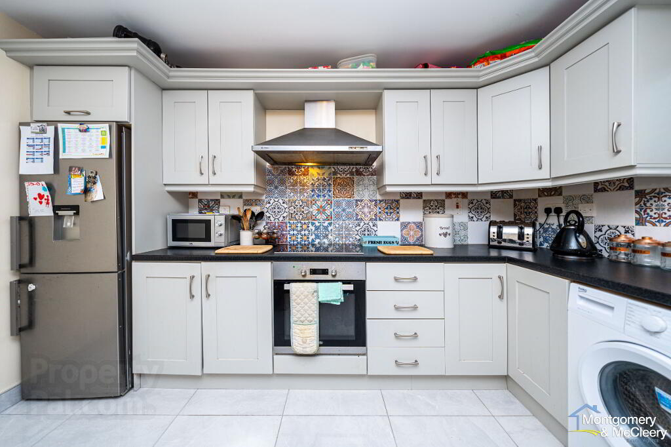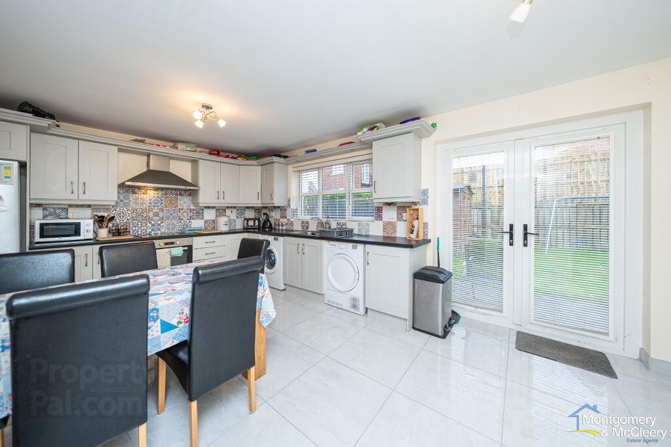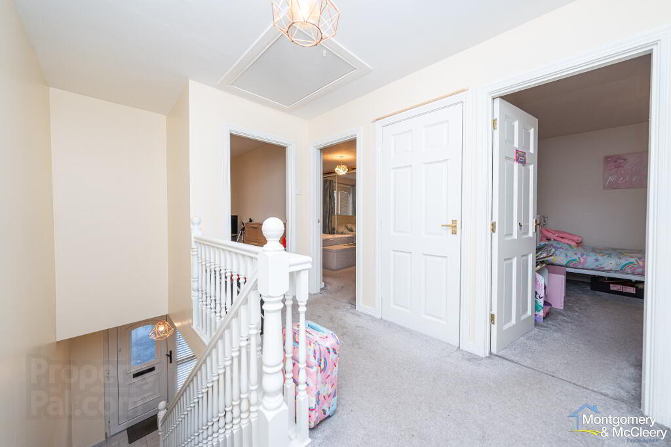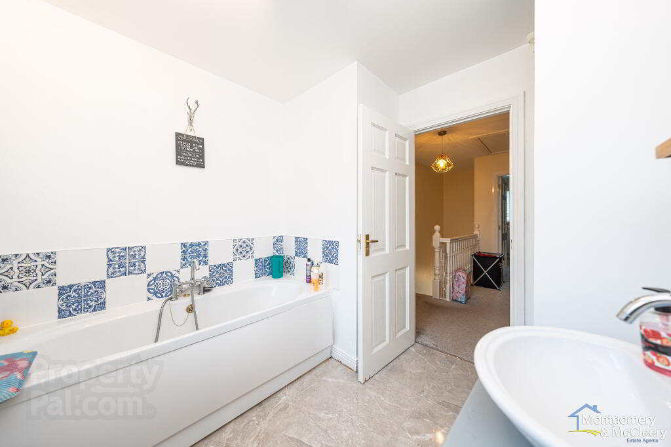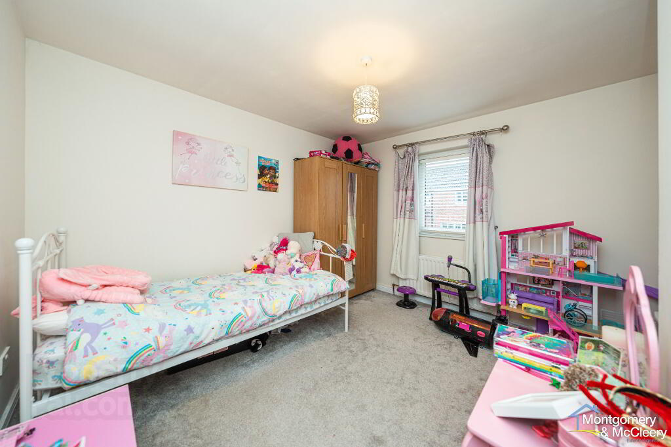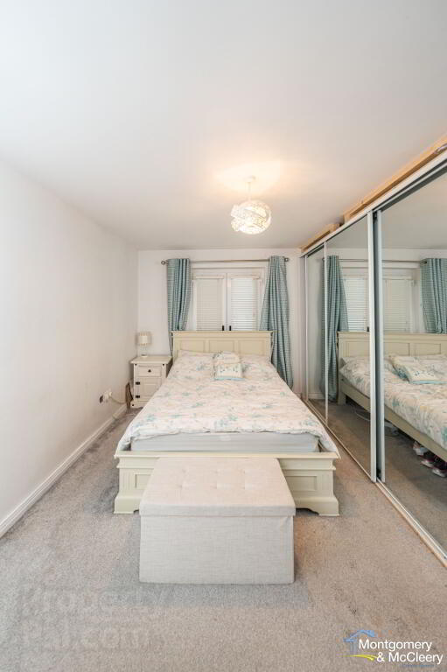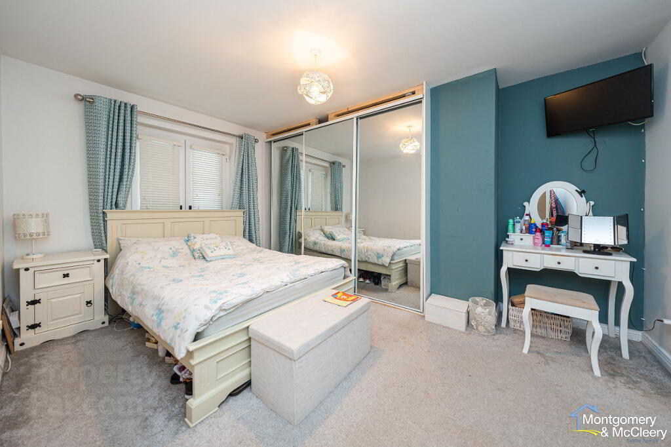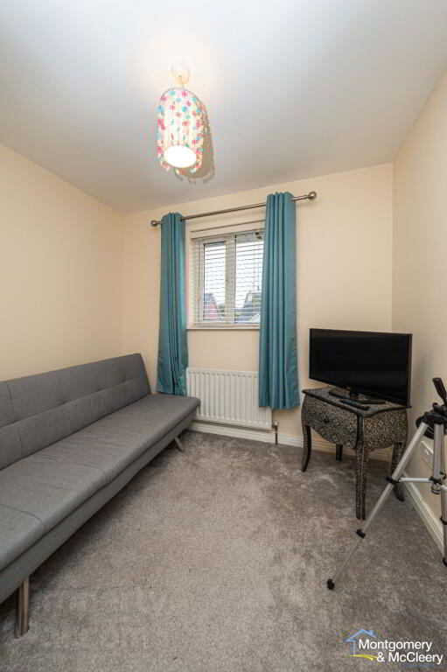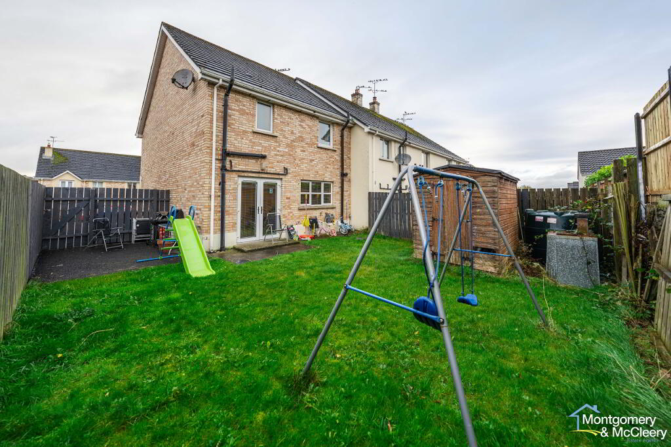This site uses cookies to store information on your computer
Read more
Key Information
| Address | 32 Brookview Glen, Eglinton, Londonderry |
|---|---|
| Style | End Townhouse |
| Status | Sold |
| Bedrooms | 3 |
| Bathrooms | 2 |
| Receptions | 1 |
| Heating | Oil |
| EPC Rating | D65/C69 |
Additional Information
We are pleased to bring to the market this well presented 3 bedroom property in Brookview Glen, Eglinton, Co Londonderry. The property has been tastefully decorated and offers a good sized living room, spacious kitchen/dinette with double doors opening onto a private back garden. The property is located in a quiet location within a 10 minute walk to Eglinton Village. The rural village of Eglinton is quaint and has many local amenities to include schools, shops, café’s etc. This property is a short drive to Derry City Centre and a 5 minute drive to Derry City Airport making it a convenient location within a rural setting. We would ask any interested parties to contact our office to arrange an appointment on 02871 342333.
Features:
- End town house
- 3 bedrooms (Master with En-suite)
- Private driveway
- Downstairs W.C.
- Front and rear gardens
- Oil fired central heating
- Double glazed windows
FOR AN APPOINTMENT TO VIEW PLEASE CONTACT OFFICE.
Mortgage Calculator*
* This information does not contain all of the details you need to choose a mortgage. Make sure you read the key facts illustration provided with your mortgage offer before you make a decision.
Need some more information?
Fill in your details below and a member of our team will get back to you.

