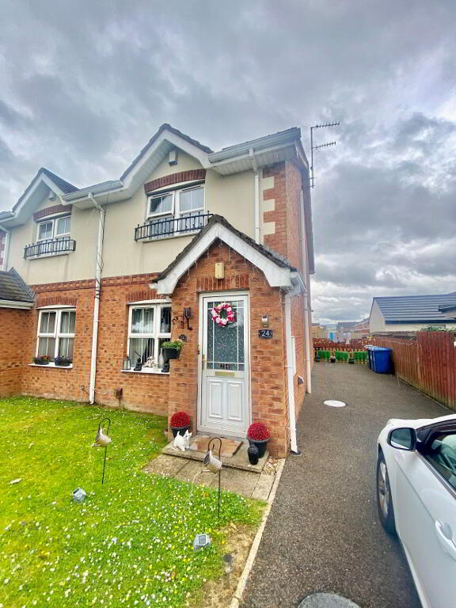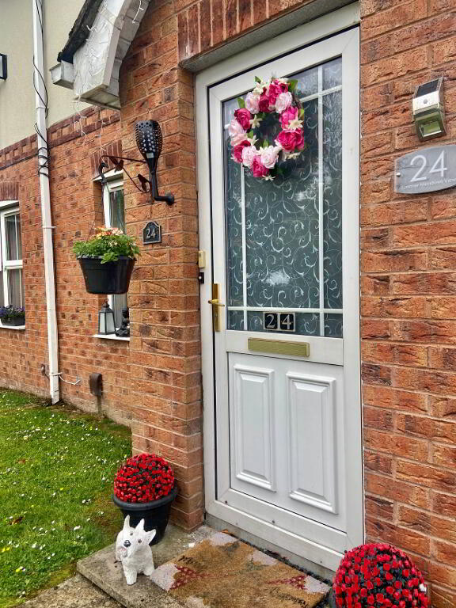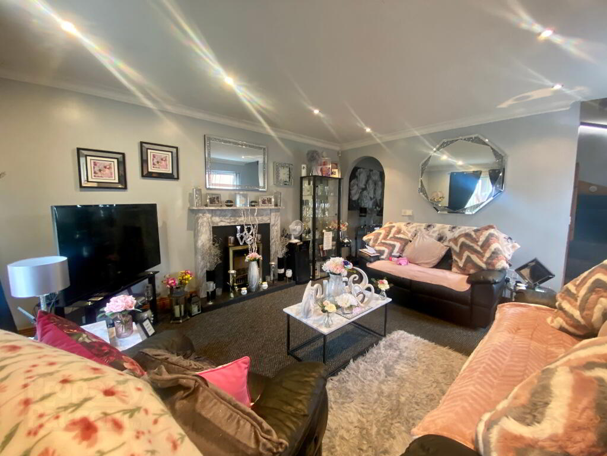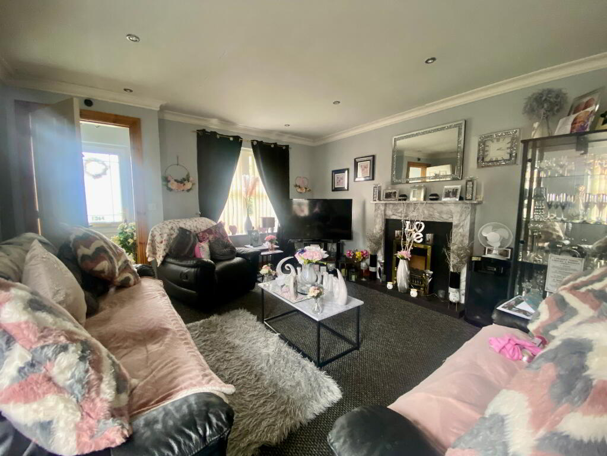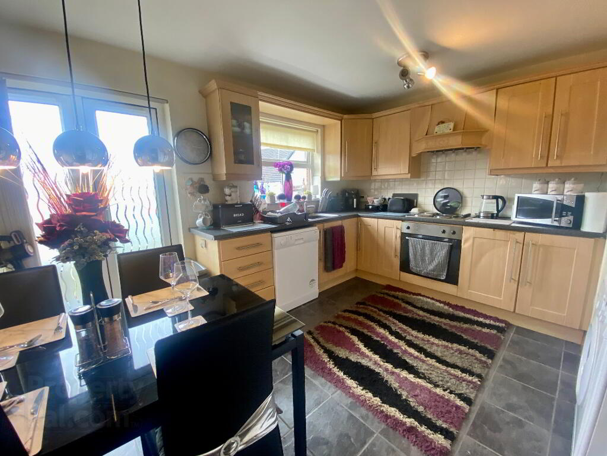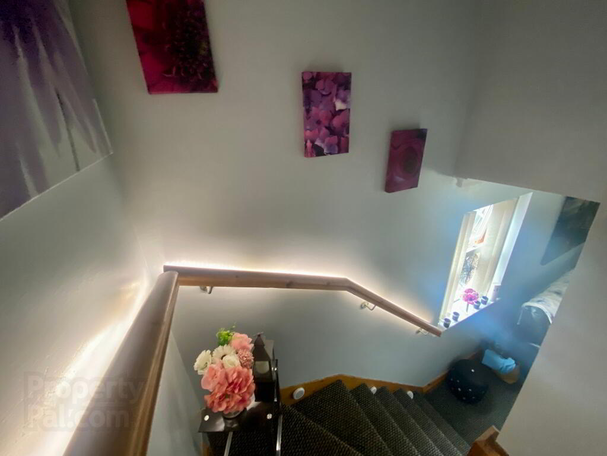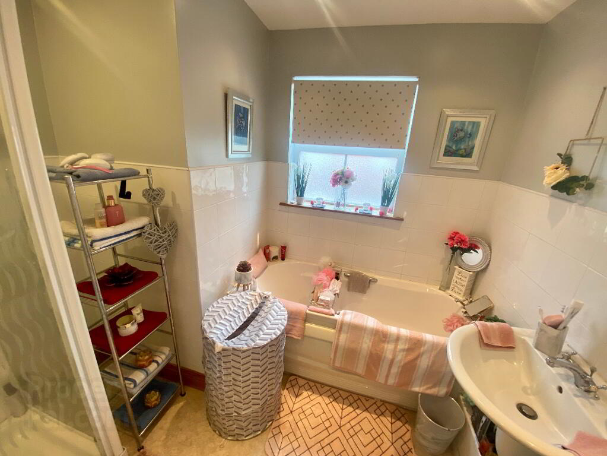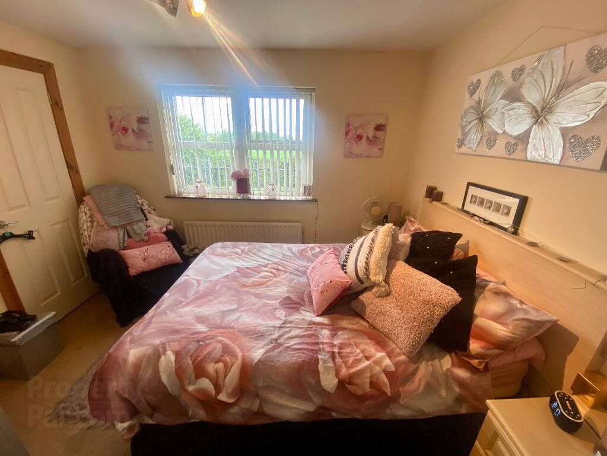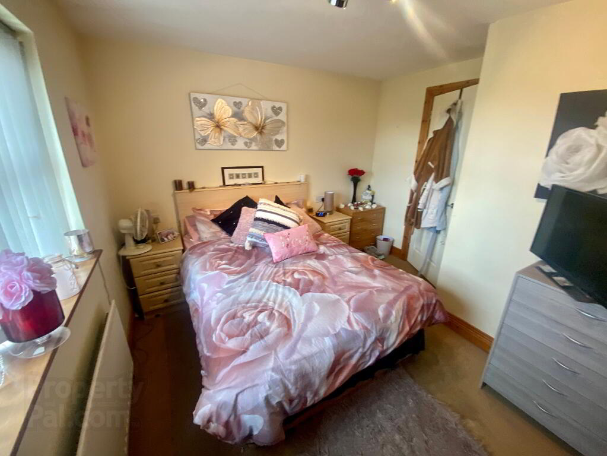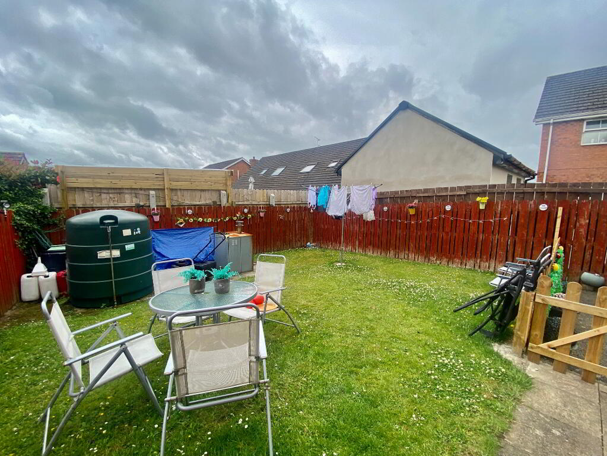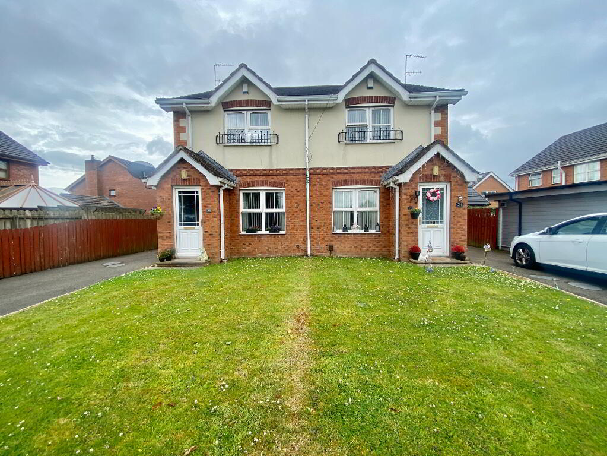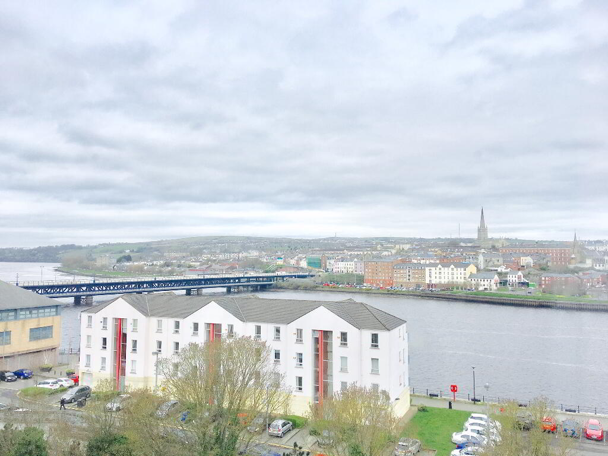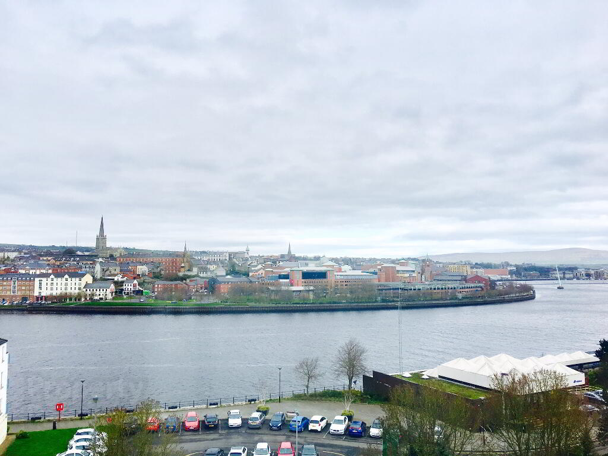This site uses cookies to store information on your computer
Read more
Key Information
| Address | 24 Summer Meadows View, Waterside, Londonderry |
|---|---|
| Style | Semi-detached House |
| Status | Sold |
| Bedrooms | 2 |
| Bathrooms | 1 |
| Receptions | 1 |
| Heating | Oil |
Additional Information
CLOSING DATE: Thursday 27th July @ 15:00. DONT MISS OUT!
Both Semi's FOR SALE (Can be sold together or not!)
24 Summer Meadows View is a 2 bedroom, semi-detached property nestled at the back corner of this popular development. This property is currently tenanted and therefore may interest investors seeking an immediate ROI. The property would also be suited to first time buyers or those who may be looking to downsize.
Features
- 2 Bed, semi
- Private driveway
- Enclosed back garden and good sized front garden
- Oil Heating
- Downstairs W.C
- Tenanted with rent rolling
- Highly covenient area close to the Crescent Link Retail park and Altnagelvin Hospital
Acccommodation:
Gr Floor: Entrance hall, Living room, W.C., Kitchen (Having double doors to back garden)
1st Floor: Bedroom 1 (Double); Bedroom 2 (Double); Bathroom; HP
Offers around: £129,950
02871342333
Mortgage Calculator*
* This information does not contain all of the details you need to choose a mortgage. Make sure you read the key facts illustration provided with your mortgage offer before you make a decision.
Need some more information?
Fill in your details below and a member of our team will get back to you.

