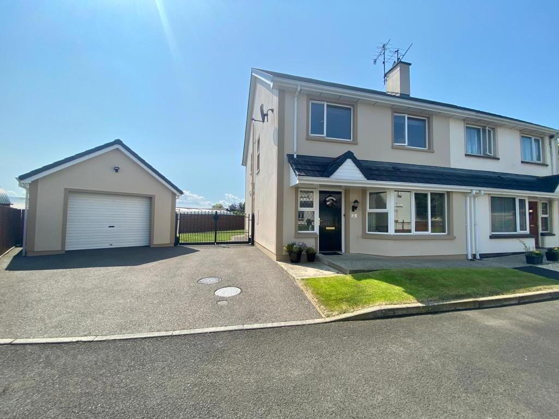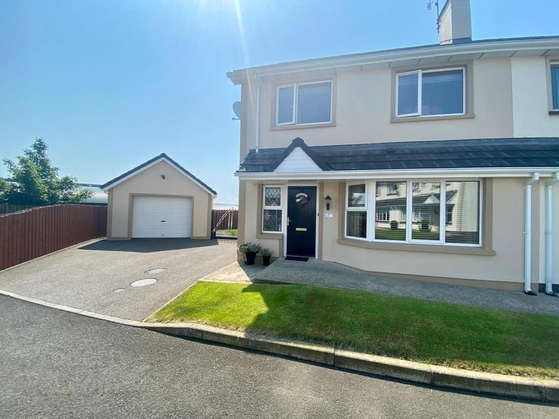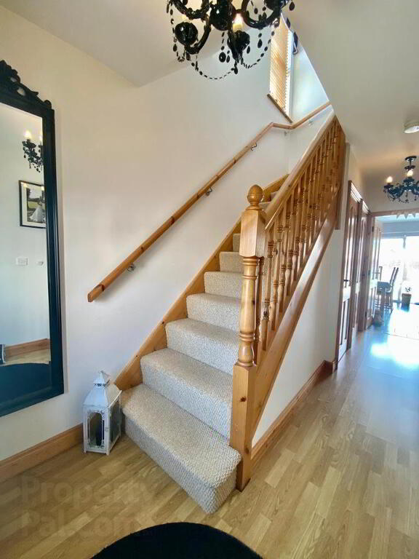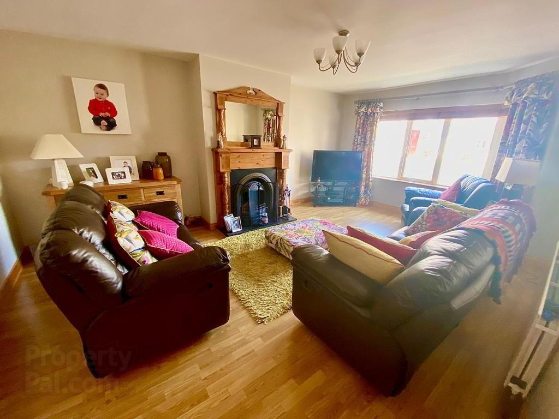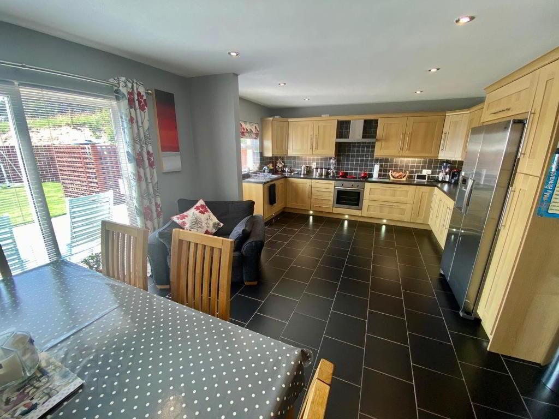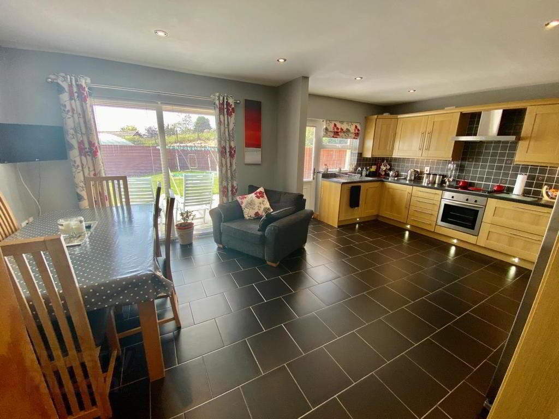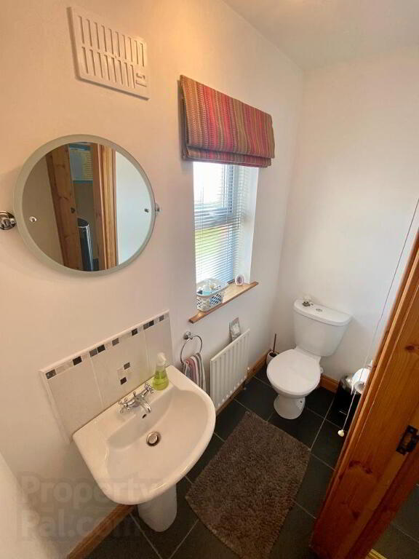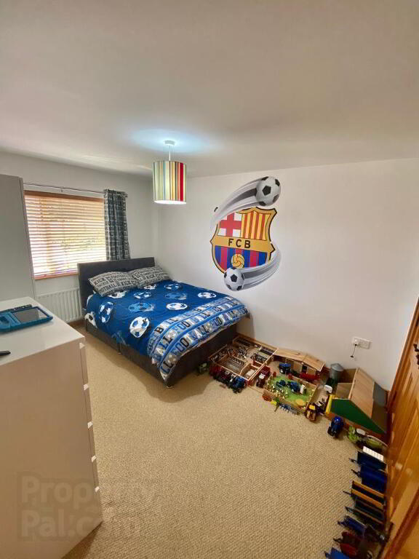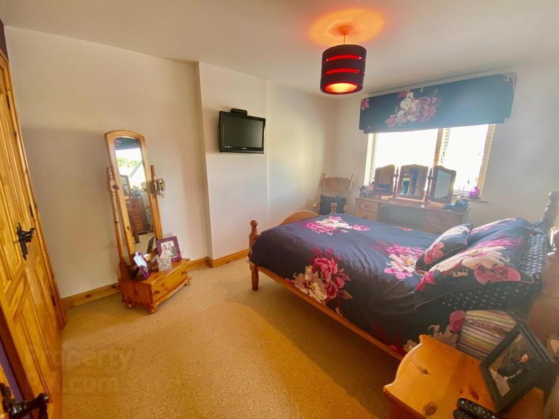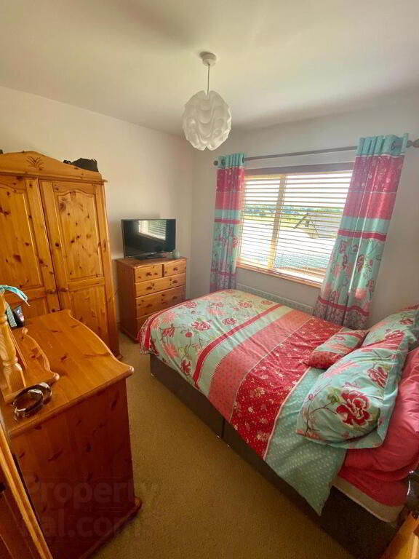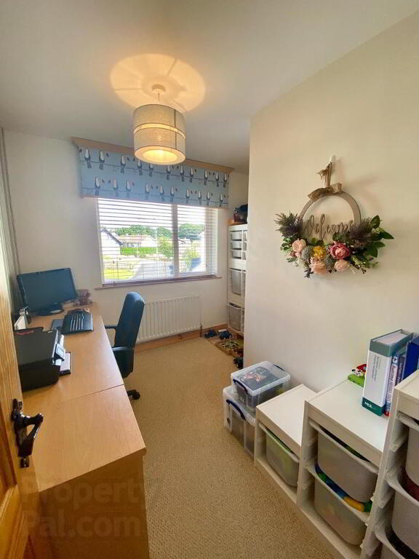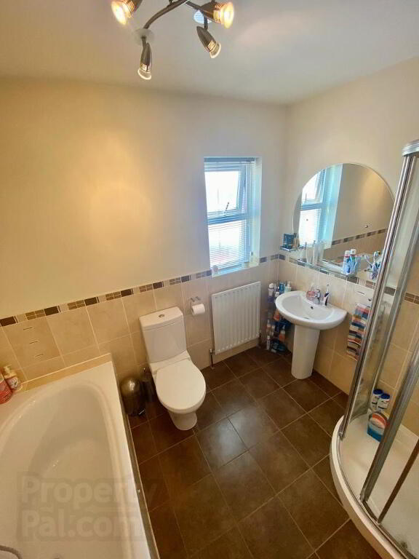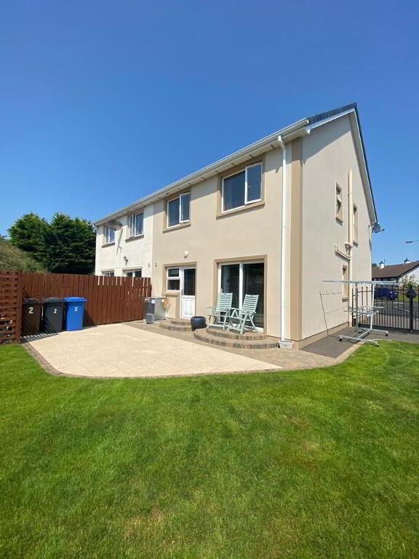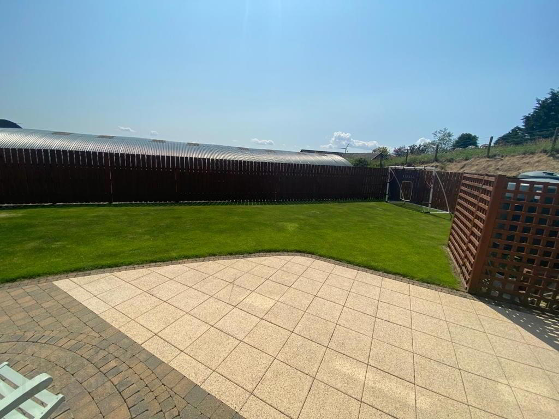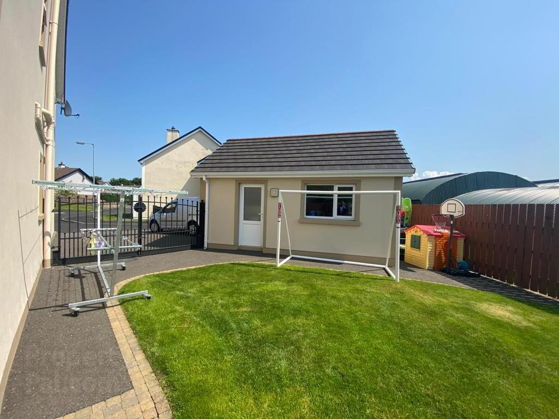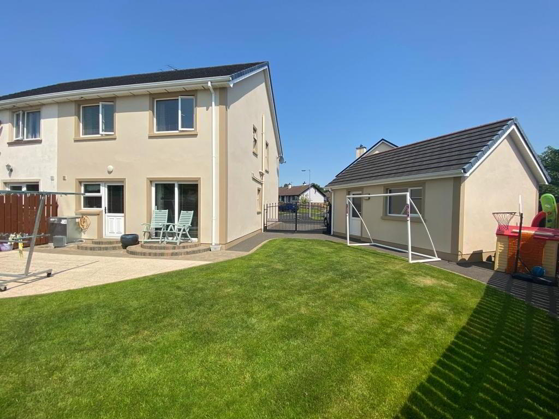This site uses cookies to store information on your computer
Read more
Key Information
| Address | 2 Oakland Mews, Castlederrg |
|---|---|
| Style | Semi-detached House |
| Status | Sold |
| Bedrooms | 4 |
| Bathrooms | 2 |
| Receptions | 1 |
| Heating | Oil |
| EPC Rating | D68/C70 |
Additional Information
IMPRESSIVE 4-BEDROOM SEMI-DETACHED HOUSE,
TOGETHER WITH DETACHED GARAGE AND WELL PRESENTED GROUNDS
We are delighted to bring to the market this excellent 4- bedroom semi-detached house together with detached garage. This property is located in the much sought after development of Oakland Mews just on the outskirts of Castlederg on the main Strabane Road.
This spacious property boasts an enclosed large rear garden. This much loved family home is in first class decorative order throughout and ready for immediate occupation.
We highly recommend early viewing of this stunning property. You will not be disappointed!
ACCOMODATION COMPRISES OF;-
Entrance Hallway- "5.0 x 1.9" (widest point)- with wooden floor, understairs storage
Living Room - "3.9 x 5.7" (widest point)- with wooden floor,Pine fireplace
Kitchen/dinette - "4.1 x 6.0" (widest point)- with tiled floor together with a beech finish kitchen, having eye and low level units and intergraded applicances.
W.C - "0.8 x 2.0" - with tiled floor
First Floor
Landing with shelved hotpress
Bedroom 1 - "2.4 x2.9 (widest point) - with built in wardrobe
Bedroom 2 - "2.9 x 4.0"
Bedroom 3 - "2.9 x 4.1" - with built in wardrobe
Bedroom 4 - "2.9 x 2.9" (widest point) - with built in wardrobe
Bathroom - "1.9 x 2.5" - Part wall tiling and tiled floor, white bathroom suite with fully tiled walk in electric shower
OTHER FEATURES INCLUDE:-
- Pine Interal doors, architrave and skirting boards
- Oil Fired Central Heating - with new Grant boiler
- White UPVC double glazed windows and doors
- Carpets and blinds included in the sale
- Light fittings included in sale
OUTSIDE CONSITS OF:-
- Garage 3.9 x 5.4 (internal measurement) -with floored attic and Remote Control Electric Roller Door
- Tarmac driveway
- Garden to front laid in lawn
- Garden to rear laid in lawn enclosed by fence and Ornamental Gates
- Paved patio area to rear
- Outside lights and taps
- Quiet Cul-de-sac development in a semi-rural location
FOR APPOINTMENTS TO VIEW PLEASE CONTACT:-
Montgomery & McCleery Esatate Agents , 82 Duke Street, Londonderry, BT476DQ
Tel: -02871342333 or 07730647748
Email:- info@montgomerymccleery.com
Mortgage Calculator*
* This information does not contain all of the details you need to choose a mortgage. Make sure you read the key facts illustration provided with your mortgage offer before you make a decision.
Need some more information?
Fill in your details below and a member of our team will get back to you.

