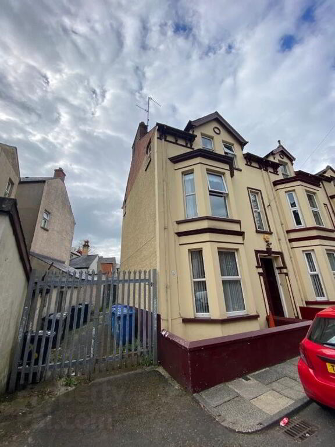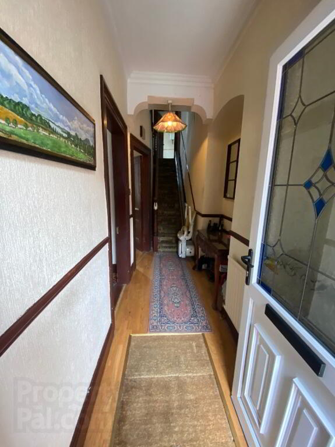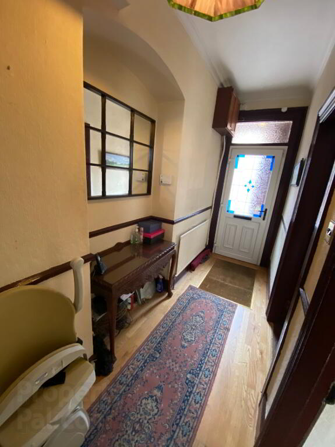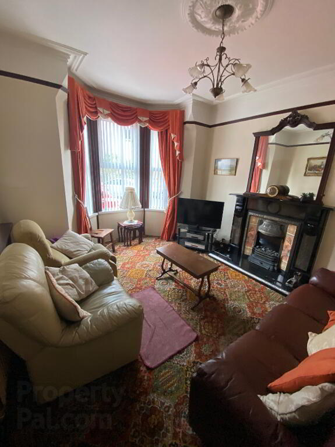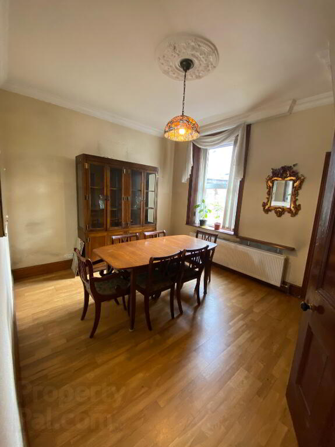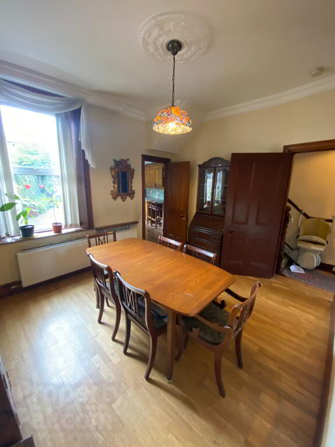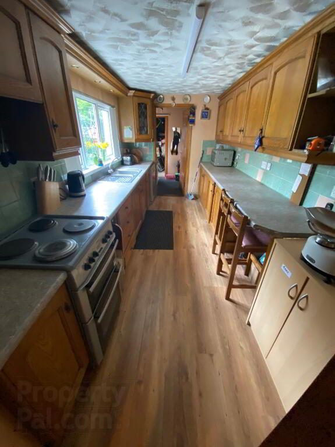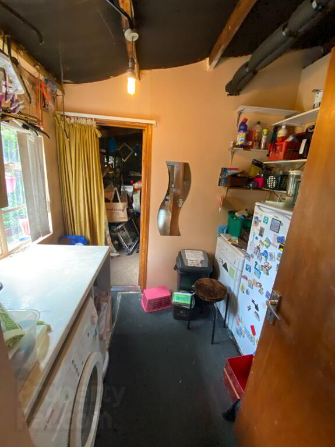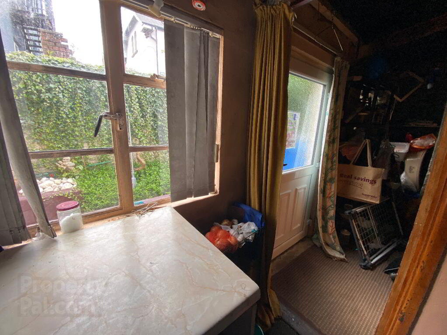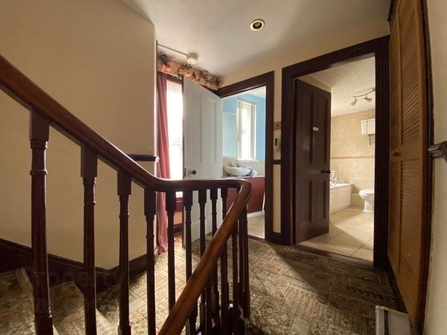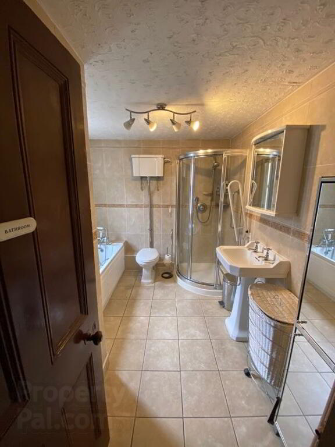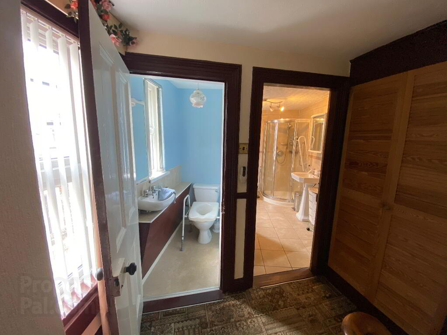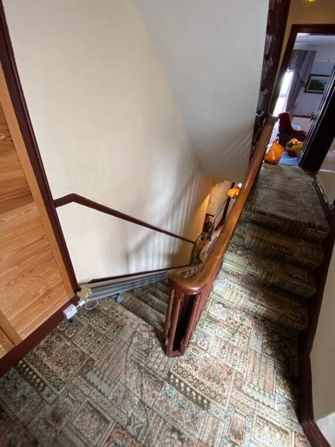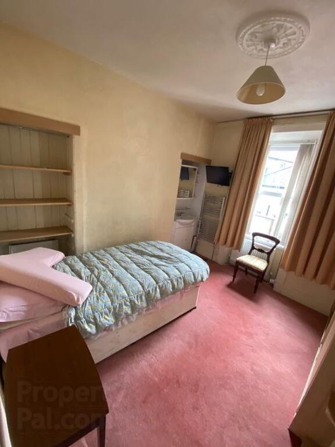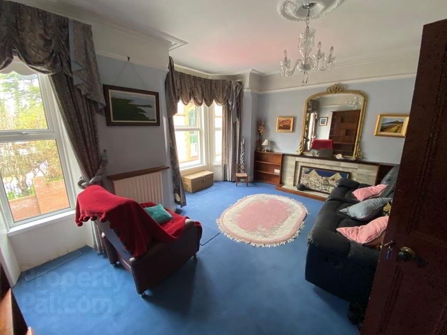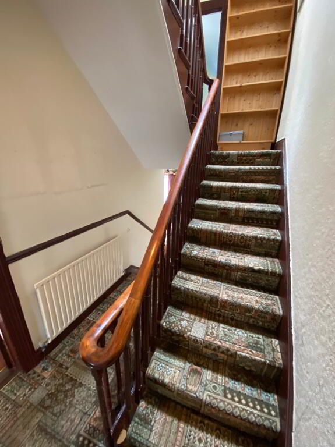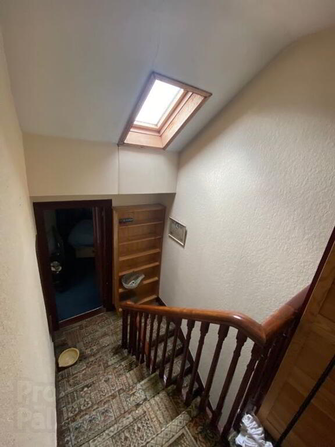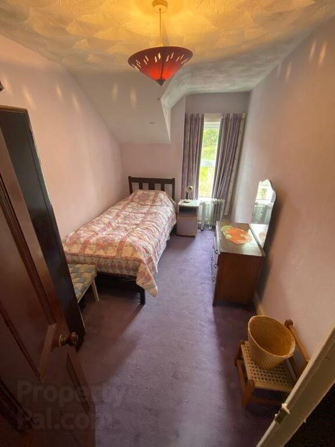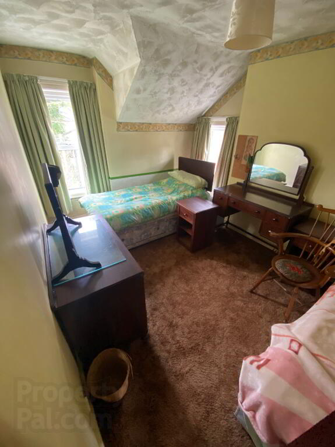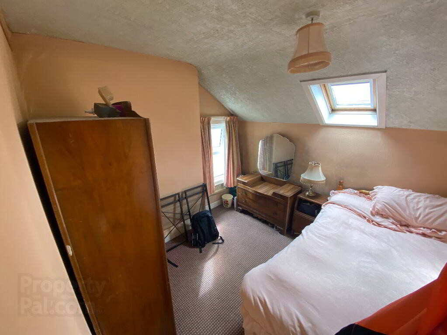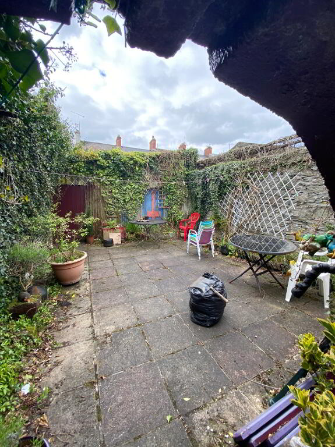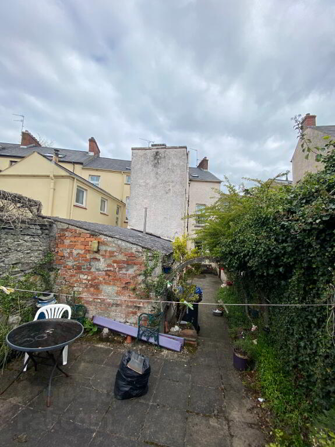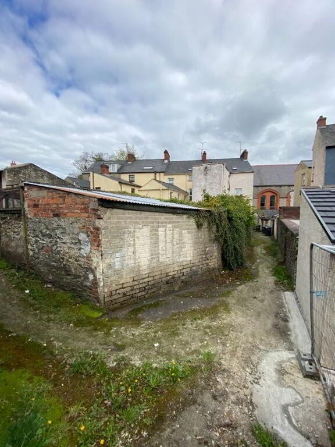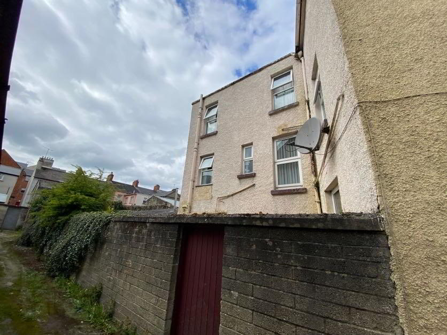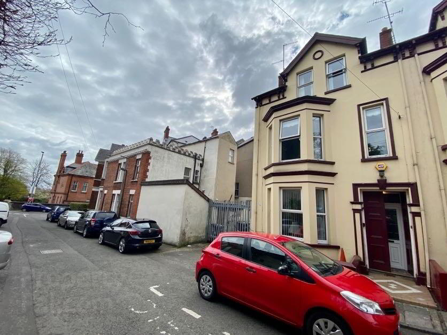This site uses cookies to store information on your computer
Read more
Key Information
| Address | 1 Claremont Street, Potential Hmo - Northland Road, Londonderry |
|---|---|
| Style | End-terrace House |
| Status | Sold |
| Bedrooms | 5 |
| Bathrooms | 2 |
| Receptions | 3 |
| Heating | Oil |
| EPC Rating | F29/E50 |
Additional Information
A substantial family home comes to the market.
We are pleased to bring to the market this substantial three storey dwelling on Claremont Street just off the Northland Road on the Cityside of Derry. This end of terrace property has lots of potential especially given it's close location to Magee University. There is scope subject to approvals, to change this into a high income generating HMO. At present, it is a family home and has been for some time. This is perhaps the largest plot on the row and boasts a three storey rear return, back yard and outbuilding, which used to be a coach house to the rear of the property. This is an idyllic location close to the University and walking distance to Strand Road/ the River front.
The property is approximately 2000 sq feet. There is oil fired central heating (except top bedrooms).
We are finding room rentals, student hmo properties and 1 or 2 bedroom apartments in this area are common and remain in high demand. As mentioned, a multi-use approach could be possible here i.e living in the main house and converting the other parts of the property into room rentals for self-managed approach.
Accommodation comprises:
Ground floor: Entrance hallway; Reception room (having bay window); dining room; kitchen; store/lobby
1st floor: bathroom; WC; bedroom 1 (Double); Reception 2 (having bay window)
2nd floor: Bedroom 2 (Double);
Top floor: Bedroom 3 (Single); Bedroom 4 (Double); Bedroom 5 (Double).
Video Walkthrough available on request
Asking price: £159,950
Call us on 02871342333.
Mortgage Calculator*
* This information does not contain all of the details you need to choose a mortgage. Make sure you read the key facts illustration provided with your mortgage offer before you make a decision.
Need some more information?
Fill in your details below and a member of our team will get back to you.

